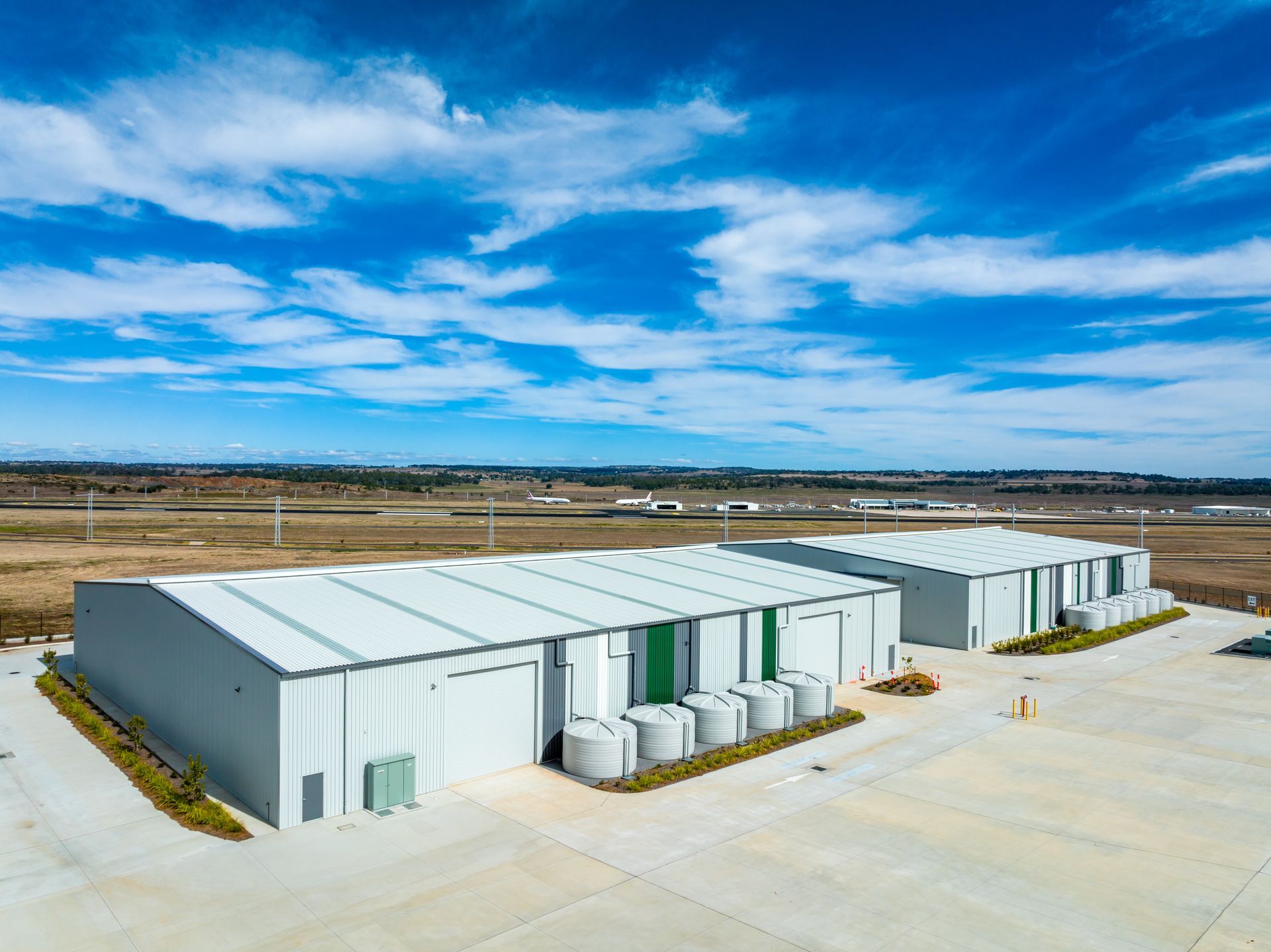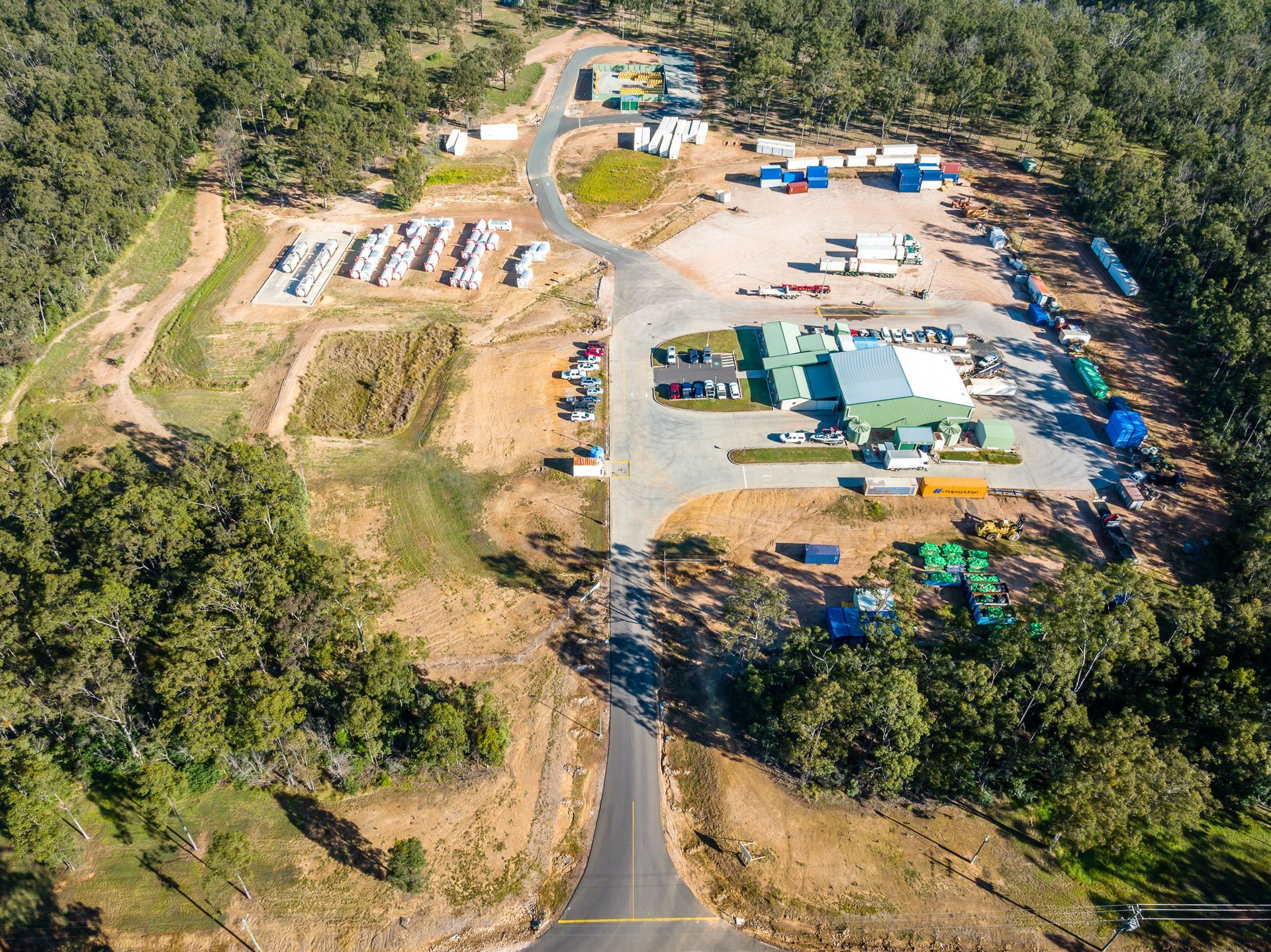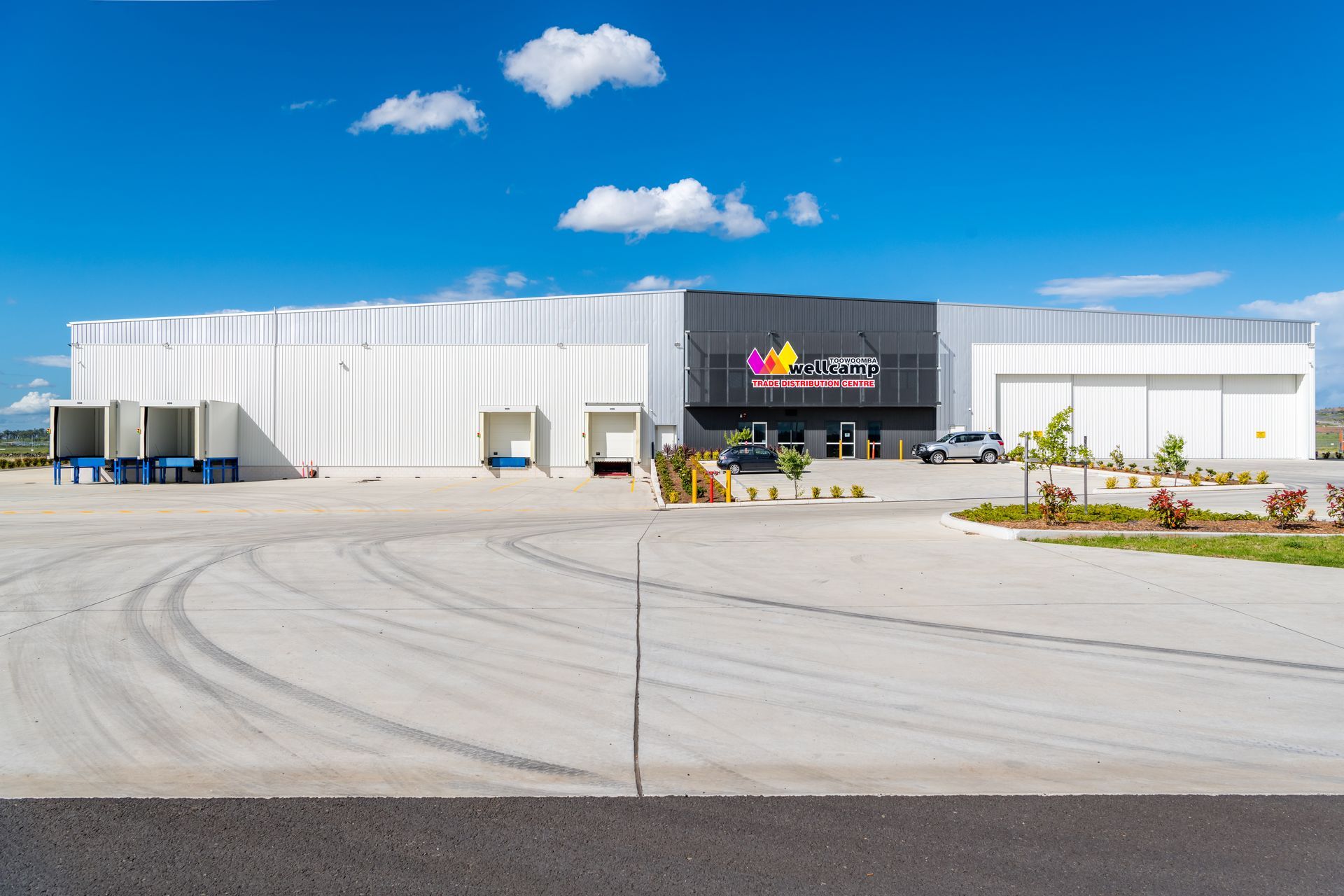Case Studies
Professional Engineering Consultants

Located within the Wellcamp Business Park, the Envorinex Plastics Re-Processing Facility stands as a beacon of innovation and sustainability in the region. This cutting-edge facility is dedicated to the reprocessing of rigid plastics from various industries, including agriculture, aquaculture, horticulture, and industrial sectors, transforming them into plastic pellets for remanufacturing and recycling. Our involvement in this project encompassed Civil and Hydraulic Engineering works, aiming to create a seamless integration of infrastructure while adhering to stringent regulatory standards and environmental considerations. Key aspects of our contribution included the preparation of the Engineering Infrastructure Report, detailing traffic assessments and vehicular manoeuvring requirements for the proposed new car park and driveways. Development of the Conceptual Stormwater Management Plan, ensuring compliance with local authority and Queensland Urban Drainage Manual (QUDM) requirements, while also addressing downstream network conditions. As well as detailed design and documentation of the facility, encompassing street and car park drainage, roof water capture and storage, water quality provisions, and service connections for water supply and firewater compliance. Oversight of general site works, including building platforms, vehicular access areas, car parking, and pedestrian areas, as well as structural engineering inspections throughout the construction process. The facility itself comprises two industrial sheds spanning 2,000 square meters each, a 300 square meter office space, and a vast 4,000 square meter concrete sealed hardstand area. Cost-effective construction methodologies were employed, such as utilising rock around the batter in lieu of retaining walls, to accommodate the large hardstand area required for material handling and laydown. Notably, the hydraulic system was designed as a semi-closed-loop system to maximise water efficiencies, allowing non-potable water to be utilised by the machinery, further enhancing sustainability practices.

Rocky’s Own Transport Depot is situated in the Lockyer Valley Regional Council, Local Government Area. Kehoe Myers were engaged to assist with the master planning and design of the site’s proposed upgrades. The upgrade includes: The design and documentation of a new chlorine storage pad and packing store. Civil design of the new access into the site. Overall Stormwater Man agement of the Site, incorporating the use of silt basins and detention basins before release into the creek. The reuse of roof water runoff for the wash down bay. Vehicle manoeuvring throughout the site. As the site is in the Lockyer Valley Regional Council, QUU processes and applications applied. Kehoe Myers is well versed in the QUU process for both Minor and Major Works. Due to the nature of the chemicals being stored on site, there was environmental constraints which had to be considered throughout the design process. As the site already stored gases and fuel, the chlorine had to be stored in a specific location to prevent any cross contamination and risks of explosive activity.

Nestled within the Wellcamp Business Park, Queensland's second Regional Trade Distribution Centre (RTDC) reached completion in 2021, marking a significant milestone in enhancing access to international markets for local agricultural producers. Boasting a sprawling floor area of 4000m2, the facility is equipped with state-of-the-art amenities including 1500m2 of refrigerated storage, freezer rooms, and meticulously controlled transit areas, along with expansive external storage spaces. Our journey with this project began when we were entrusted with providing Civil Design Services for the internal roads and Services Infrastructure across the entirety of the Wellcamp Business Park. Collaborating closely with stakeholders, our Civil Engineering team designed a Concept Road network that would seamlessly integrate with the precinct's overarching vision. Following the determination of concept alignments, detailed design was undertaken for the infrastructure provisions, mostly within 12D Model and AutoCAD. Within the confines of the site, our team spearheaded the Civil and Hydraulic works essential for the facility's functionality. This encompassed everything from road and carpark design to the intricate water supply and stormwater drainage infrastructure, as well as Local Authority Applications. Throughout the design and documentation phase, close collaboration with the Wagner Corporation project team ensured alignment with construction timelines, facilitating a smooth and efficient execution. As construction commenced, our role expanded to include on-site support, providing invaluable assistance to both Wagner Corporation and the construction team. Complexities included ensuring compliance with Aerodrome requirements for the RTDC's proximity to the Airport, optimising space within the confines of the security fencing for fire truck movements, and sizing pipes to accommodate the site's expansive infrastructure demands. Furthermore, the size and nature of the building necessitated specialised fire service requirements, adding an additional layer of complexity that our team tackled with unwavering enthusiasm. Thrilled to contribute to the development of this world-class export facility, we are proud to play a role in bolstering Queensland's export capabilities and fostering local economic growth. Beyond mere infrastructure, this project stands as a testament to our commitment to community enrichment and sustainable progress, underscoring our dedication to creating lasting value for both our local community and economy alike.

