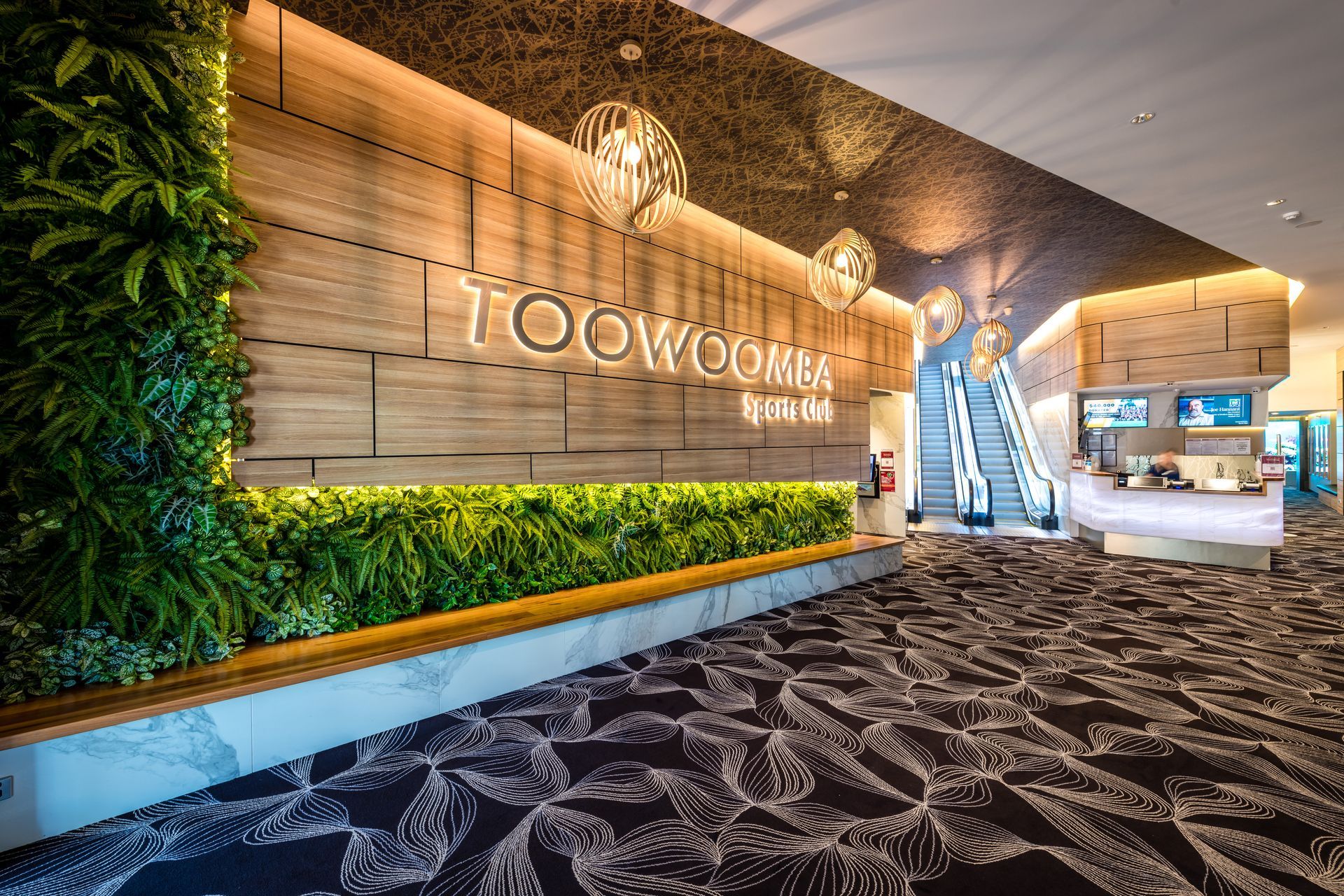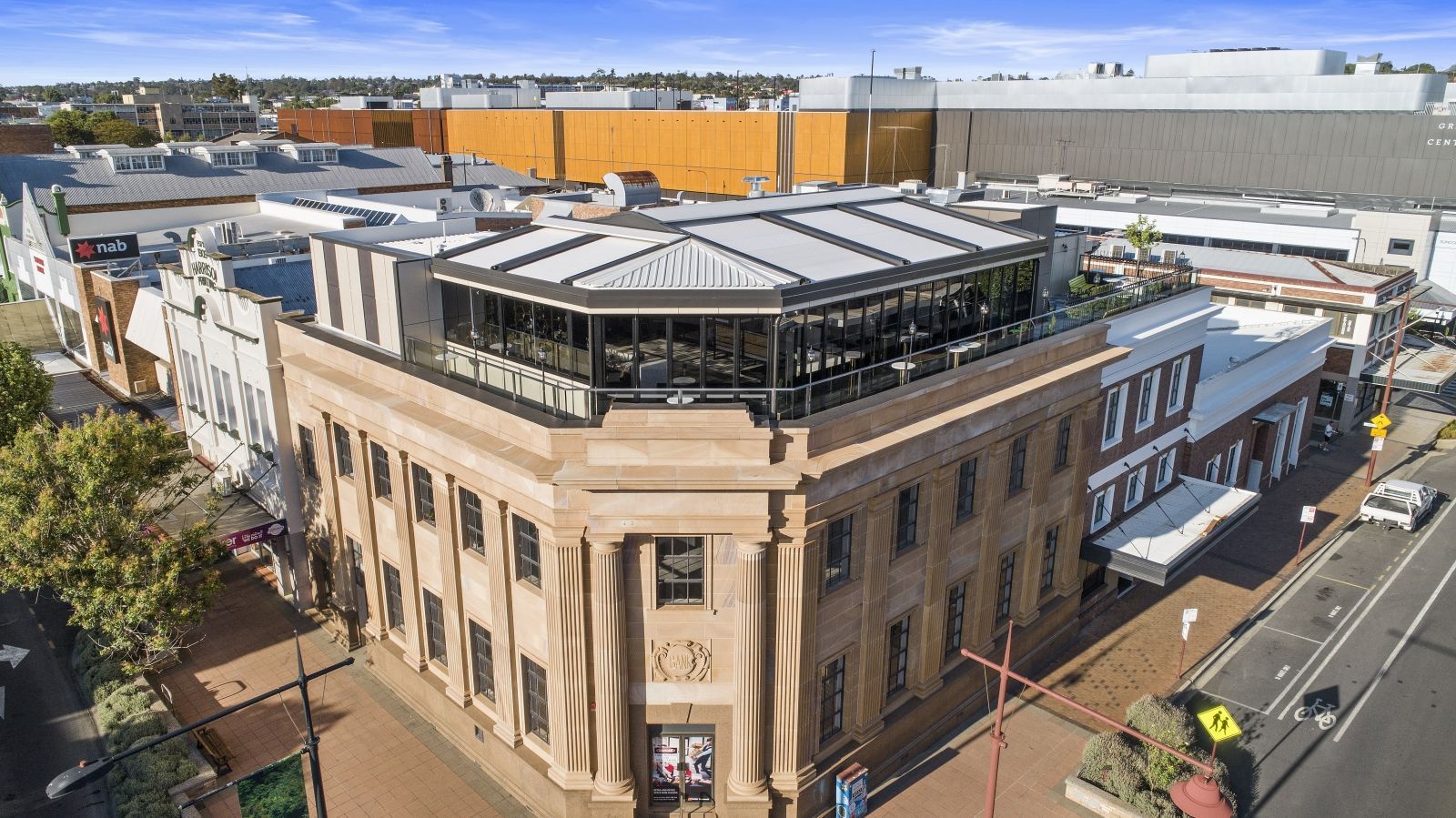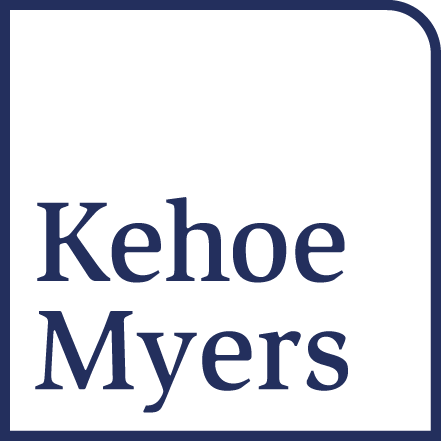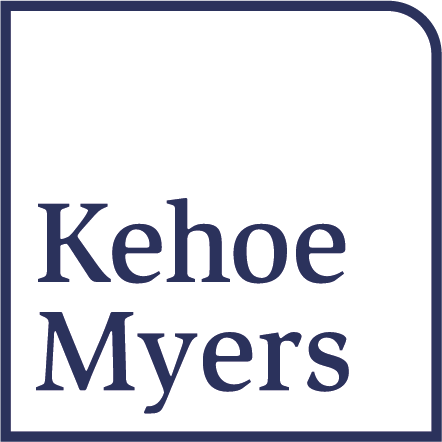Case Studies
Professional Engineering Consultants

A sprawling, contemporary establishment boasting an impressive design and vibrant décor, the Toowoomba Sports Club stands as a beacon at the heart of Toowoomba. Upstairs, patrons will find sports, entertainment, and dining areas enhanced by the inclusion of a self-serve TAB, offering the perfect blend of excitement and relaxation. Meanwhile, an outdoor-style space facing Russell Street invites everyday dining while also serving as a versatile venue for functions and parties. Movable walls within the club add a dynamic touch, easily adapting to accommodate gatherings of varying sizes. In collaboration with Ultralinea Architecture, our Structural Engineering Services played a pivotal role in ensuring the viability of the proposed enhancements. From assessing the existing structure for feasibility to executing modifications such as suspended concrete floor adjustments at ground level and the design of a temporary steel frame to support an escalator at the first-floor level, our team provided support throughout the project. Our involvement began with an initial site visit alongside the project team, followed by the development of preliminary designs and high-level feasibility assessments. As the project progressed, our services extended to detailed design, documentation, and certification of key elements, including a new concrete ramp at the entry and modifications to the ground floor. During construction, we remained actively engaged, conducting certification inspections and facilitating seamless communication between the architect, building contractor, and project stakeholders. In essence, our Structural Engineering Services ensured that this modern establishment not only met but exceeded expectations, seamlessly blending functionality with aesthetic appeal to create a space that truly stands out in the heart of Toowoomba.

‘The Bank’ stands as a timeless landmark at the bustling intersection of Ruthven Street and Margaret Street in Toowoomba. Renowned for its exquisitely detailed sandstone façade, this heritage-listed gem received the expert touch of our team, entrusted with the Structural and Hydraulic Engineering aspects of its revitalisation. Now adorned with a rooftop restaurant and bar, the building's transformation is nothing short of spectacular. The rooftop bar has large clear span beams over the original roof slab to the main vertical supports of the building. Meticulous engineering ensured that the addition of these features did not impose any undue strain on the existing roof slab. Further enhancing the allure, steel frames support a retractable roof, allowing patrons to bask in sunshine by day and revel under the moonlight by night. In close collaboration with Struxi, our team seamlessly integrated a new lift and two staircases into the historic fabric of the building. The street-level space is designated for commercial premises, while the middle level hosts office tenancies. Notably, the original bank safe room has been repurposed into functional office space, while an original concrete bunker at the rear laneway has been transformed into a cozy café seating area. Kehoe Myers’ distinguished portfolio includes numerous successful endeavours in the sensitive refurbishment and repurposing of heritage-listed buildings. Notable examples include the Railways Goods Shed, Empire Theatre, Jondaryan Woodshed Redevelopment, Burke & Wills Hotel, and Cobb & Co Museum Refurbishment, each reflecting our commitment to preserving architectural heritage while ushering in a new era of functionality and vibrancy.

