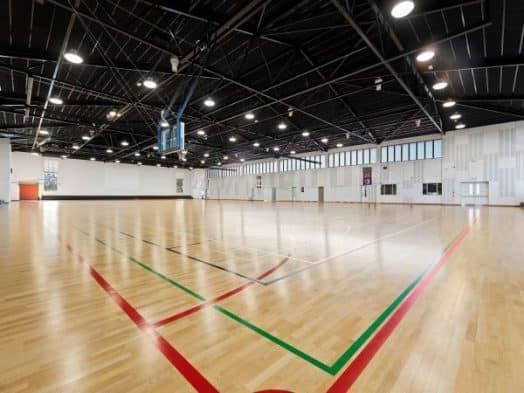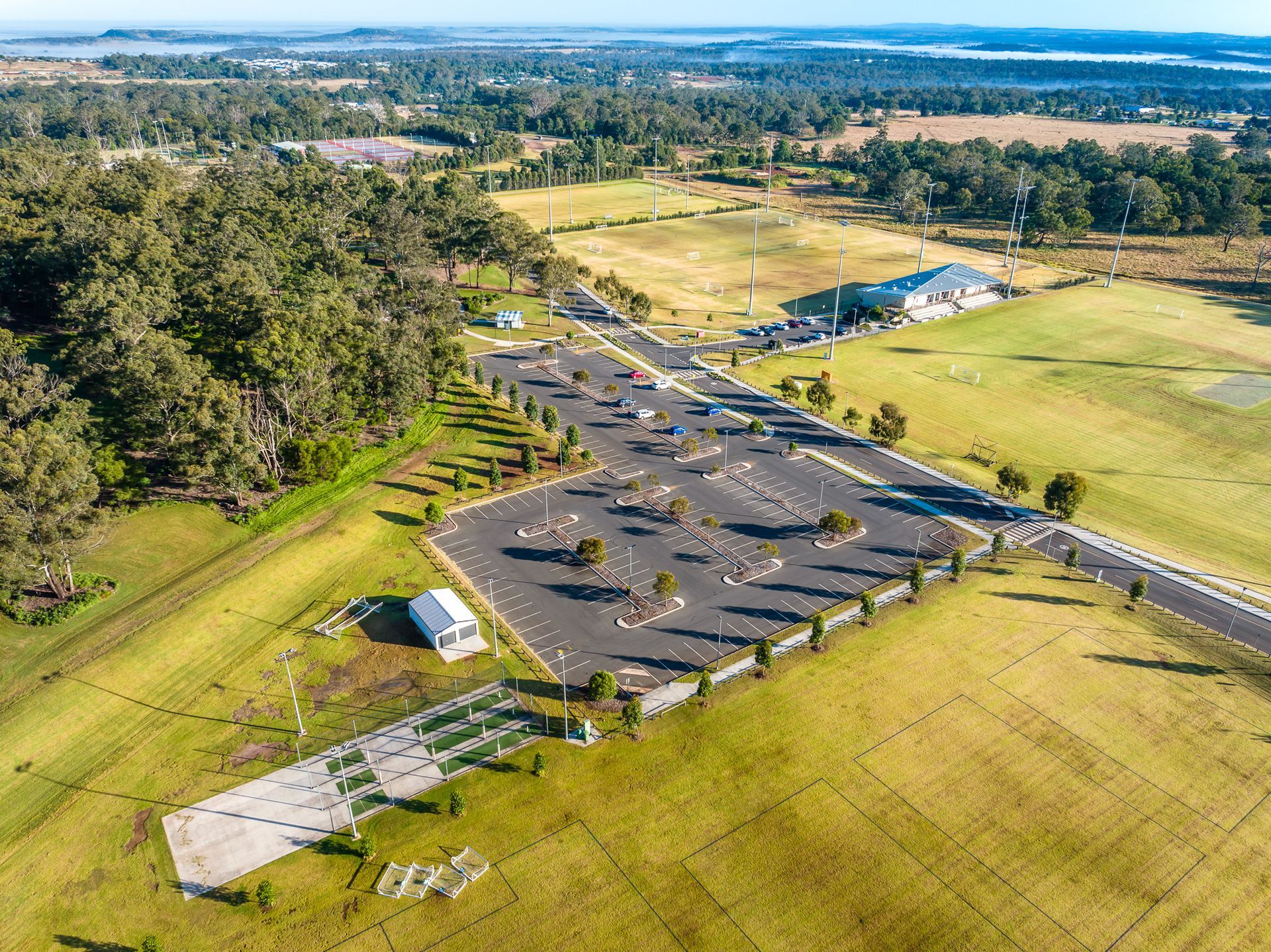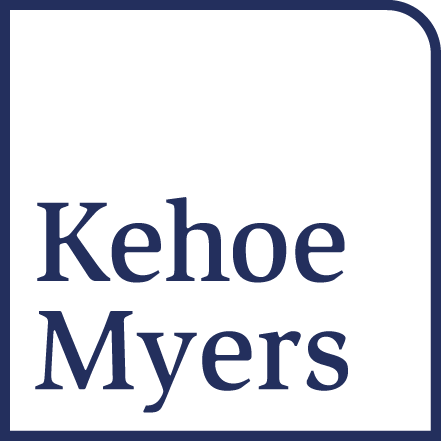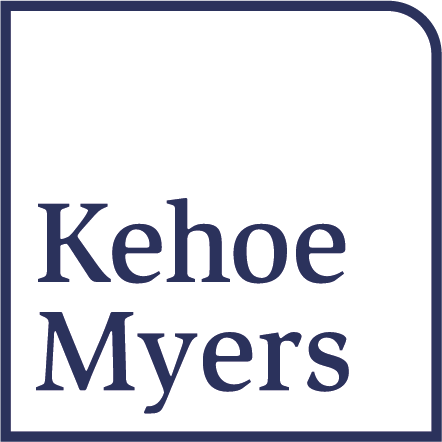Case Studies
Professional Engineering Consultants

Adding to our portfolio of sports stadiums, we proudly present the Toowoomba Grammar School (TGS) Stadium, a beacon of sporting excellence that officially opened its doors in September 2018. This architectural marvel boasts two expansive basketball courts above a cavernous open space housing five indoor cricket pitches. Elevated spectator seating, classrooms, and staff rooms adorn the upper level, providing a panoramic view of the sporting action below. The Civil and Structural Engineering undertakings for the TGS Stadium were nothing short of intricate. Carving out the lower level, we excavated a staggering 10 meters into the existing oval, presenting a unique challenge that demanded innovative solutions. Our team engineered a retaining wall that stood independent of the building, employing slip joints to accommodate movement without compromising structural integrity. Careful consideration was given to seamlessly link the new retaining structure with existing walls, ensuring a harmonious integration. The structural engineering feats of the building were equally complex. Opting for large-span composite beams, we created a robust framework that allowed for the expansive open space required for the cricket pitches, all while providing support for the basketball courts above. Precision was paramount as we meticulously calculated deflection for the specialised sports flooring, ensuring optimal performance on the courts. Collaborating with specialist contractors, the sports flooring was laid using over 10,000 packers to achieve flawless floor leveling. Navigating site constraints with vigor, our team embraced challenges with enthusiasm, seamlessly integrating functional modern spaces while preserving the timeless character of TGS, thanks to the masterful work of Wilson Architects. From the St. Ursula’s College Salo Centre to the Glennie School Sports Stadium, our legacy of excellence in sports infrastructure endures, paving the way for future generations of athletes to thrive.

In 2019, we proudly welcomed The Glennie School's Clive Berghofer Sports Centre into our esteemed portfolio of sports stadiums. This state-of-the-art facility, boasting three indoor courts, seamlessly integrates with the school's existing aquatic complex, enhancing its reputation as a premier sporting destination. Spanning over 3,500 square meters, the Centre encompasses a range of amenities including a reception area, café, office space, first aid room, and modern multi-purpose courts complete with perimeter seating. Additionally, under croft car parking and storage facilities ensure convenience and functionality for users. Constructed with large-span steel roof trusses and a suspended post-tension concrete floor, the Sports Centre stands as a testament to architectural excellence and structural ingenuity. Working closely with Burling Brown Architects, our team meticulously designed the Centre to complement the existing aesthetic of The Glennie School, ensuring seamless integration within the campus environment. Our involvement in this project extended to structural, civil, and hydraulic engineering services, encompassing a diverse range of tasks. Structurally, the team completed the detailed design of footings, ground slab floors, concrete columns, masonry walls, and suspended concrete floors across multiple levels. While our Civil engineering team focused on site preparation, earthworks, car park design, vehicle access, paved pedestrian areas, stormwater drainage, and retaining wall design. The Hydraulic engineering team encompassed the design and documentation of water and fire supply systems, roof water drainage, and sanitary plumbing and drainage infrastructure. Throughout the construction phase, our team provided comprehensive site visits to ensure the integrity of our designs and to deliver relevant certifications, thus ensuring the successful realization of the project. With an investment of $8 million, the Clive Berghofer Sports Centre adds yet another jewel to The Glennie School's crown of first-class sporting facilities. This project represents just one of several successful collaborations between Kehoe Myers and The Glennie School, with our team also contributing to the development of the Science Centre, Theatre Room, and multiple carparking projects, underscoring our commitment to delivering exceptional outcomes tailored to our client's needs. The Clive Berghofer Sports Centre stands as a beacon of sporting excellence, catering to the diverse sporting ambitions of The Glennie School's students, and further solidifying its reputation as a leading educational institution in the region.

Highfields Sport and Recreation Park stands as a premier destination, offering a top-tier, multi-sport facility that caters to both local enthusiasts and visiting teams alike. Since its inauguration, the venue has seamlessly become an intergial part of the community, serving as a vibrant hub for many sporting events and regular team training sessions. The array of amenities at Highfields Sport and Recreation Park seamlessly caters to the diverse needs of all participants, elevating the sporting experience to new heights. Among these offerings are three meticulously maintained rectangular playing fields, including one adaptable oval ideal for cricket, all complemented by a well-appointed clubhouse. A dedicated netball court precinct, complete with its own clubhouse, serves the needs of avid netball enthusiasts. The park's sprawling walk/cycle path network invites visitors to immerse themselves in the lush surroundings at their leisure, while ample car parking facilities ensure hassle-free access for all visitors and accommodate the influx of participants. As well as welcoming picnic facilities, featuring BBQs, shelters, and picnic tables, create an inviting setting for outdoor gatherings. Additionally, an engaging children's playground area, thoughtfully designed to ignite joy and nurture the spirit of playfulness among young visitors, adds to the park's allure. Together, these amenities seamlessly blend functionality with aesthetics, creating an inclusive and vibrant environment that caters to the diverse needs of the community. As Highfields continues to experience rapid community growth, Highfields Sport and Recreation Park emerges as a beacon of progress, providing much-needed sporting infrastructure to meet the demands of the burgeoning population. Stage 2 of the development, a crucial component of the government's Get Playing Plus program, elevated the park's offerings even further. Plans included five additional rectangular fields, four multi-purpose courts, a clubhouse, and essential amenities, the expansion is set to redefine the sporting landscape of the region. Our involvement in the project centered on the detailed design of Stage 2 civil works for Council construction team. From seamlessly integrating the new development with the existing Stage 1 infrastructure to facilitating the creation of a new road at the eastern end of the site, our team ensured a harmonious blend of functionality and aesthetics. The scope of our work extended beyond the design, encompassing active participation during the construction phase to provide support to the Council. From road works and car parking to stormwater drainage infrastructure and auxiliary services, every aspect was considered to meet the highest standards of quality and compliance. Despite encountering various challenges along the way, including the imperative of achieving full Disability Discrimination Act (DDA) compliance and meeting revised stormwater objectives, our team remained steadfast in our commitment to delivering lasting value.

