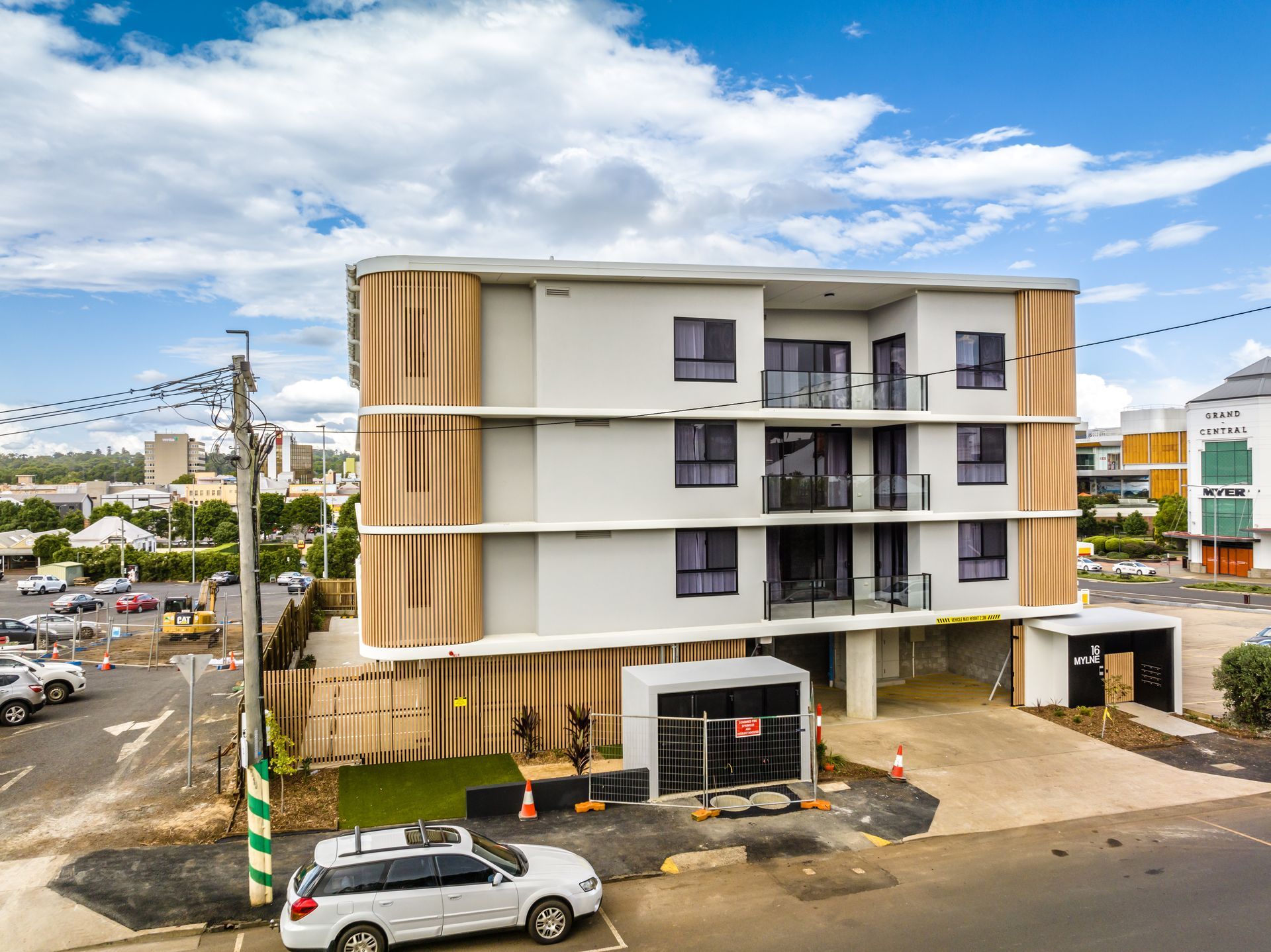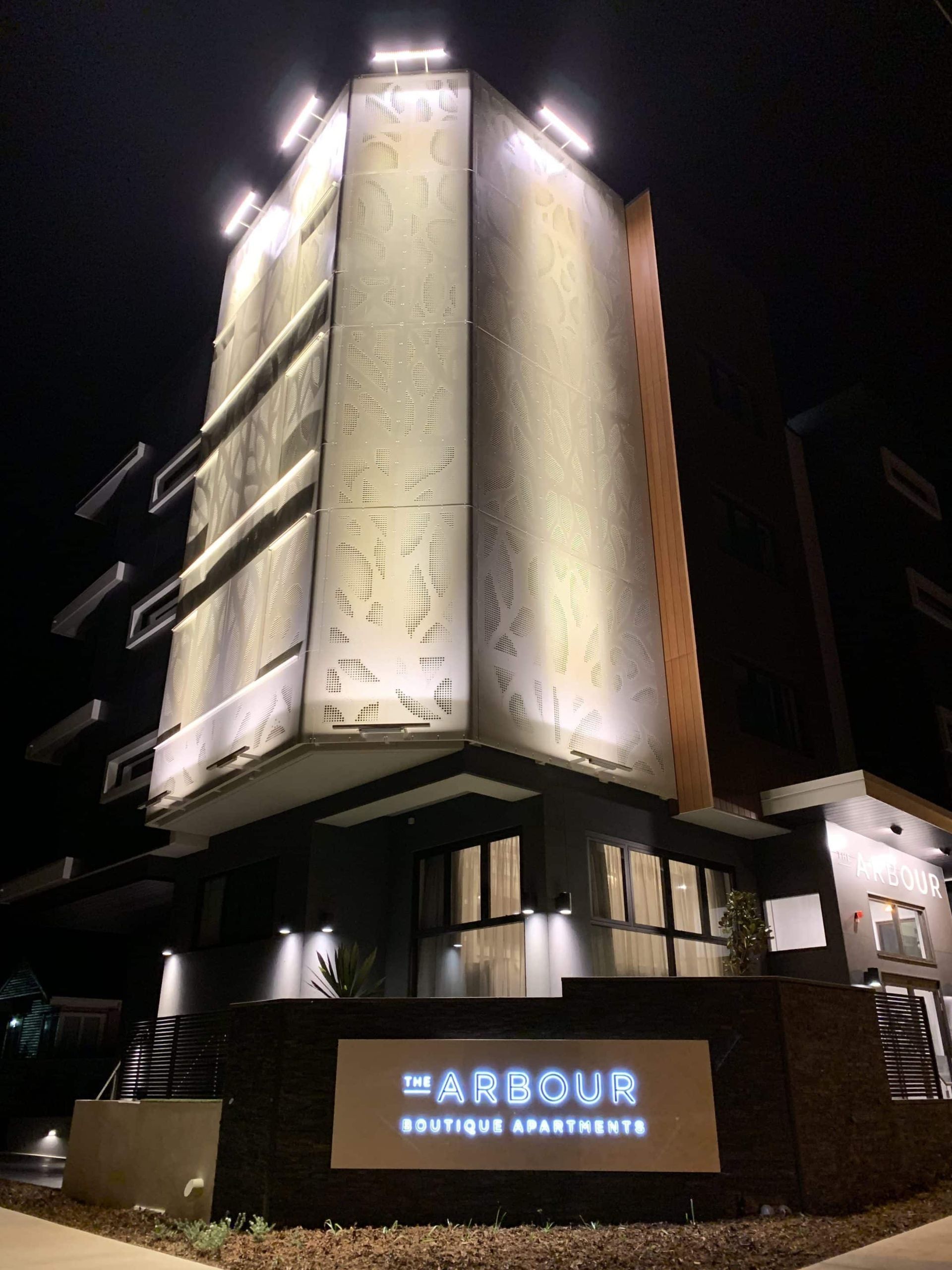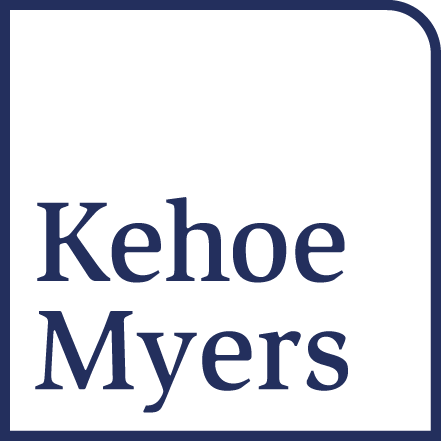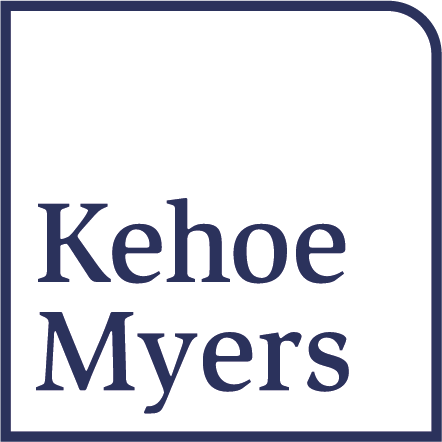Case Studies
Professional Engineering Consultants

The Mylne Street Complex stands as a beacon of modern urban living, comprising of 12 apartments nestled in the heart of Toowoomba's CBD. Boasting a sleek and contemporary architectural aesthetic, coupled with its prime inner-city location and views of the bustling cityscape, the Mylne Street Apartments have quickly become highly coveted residences. Kehoe Myers was entrusted with the Civil Engineering Services for this development including planning and construction phases. Our comprehensive services encompassed the preparation of a detailed Stormwater Management Plan, as well as the design and documentation of essential civil works. This included the intricate task of securing Operational Works Application with the Local Council and providing design certification to ensure compliance with regulatory standards. The Civil Design and Documentation phase entailed a meticulous approach towards every aspect of the site affected by the building works. From designing building platforms and optimising vehicular access areas to carefully planning carparking facilities and paved pedestrian zones, our team left no stone unturned. Additionally, our expertise extended to the intricate management of stormwater drainage systems, diversion works for sewer lines, and implementation of erosion and sediment control measures, ensuring both functionality and environmental sustainability. Throughout the Construction phase, our dedicated team remained actively engaged, conducting numerous site inspections and participating in consultant site meetings. This hands-on approach, coupled with seamless liaison with the project team, ensured the smooth execution of the development, from inception to completion. The Mylne Street Apartments stand as a testament to sophisticated urban living, enhancing Toowoomba's CBD. Kehoe Myers takes immense pride in our contribution to this exceptional project and eagerly anticipates our involvement in forthcoming local endeavours, as we continue to uphold our commitment to excellence in engineering and urban development.

In the realm of architecture and engineering, creativity knows no bounds, as evidenced by the remarkable Arbour Apartments situated on Scott Street. Collaborating closely with Aspect Architects, Kehoe Myers embarked on a transformative journey to craft a stunning 11-apartment building within the confines of a modest 565.5 square meter block. Erected across four levels, including a basement, the Arbour Apartments boast a seamless fusion of functionality and aesthetics, offering a mix of single and two-bedroom units. However, navigating the challenges inherent in optimising design space while adhering to regulatory requirements proved to be a formidable task. Addressing concerns such as adequate car parking provisions and fire egress, our team, in tandem with the architects, ingeniously modified initial designs to incorporate a secondary access path out of the basement, ensuring compliance without compromising on essential amenities. Building in close proximity to boundaries necessitated delicate considerations to minimise impact on neighbouring properties. Adopting innovative techniques such as pile and shotcrete for basement retaining walls mitigated potential disruptions, demonstrating our commitment to responsible construction practices and community harmony. The architectural marvel of the Arbour Apartments is further accentuated by its impressive cantilever design in the northwest corner. This architectural feat posed unique engineering challenges, requiring meticulous attention to detail to ensure load distribution and structural integrity across all levels. Stormwater and drainage posed yet another complexity, particularly on smaller blocks. Our Hydraulic, Civil, and Structural Engineering teams collaborated seamlessly to devise optimal solutions, navigating around transfer beams in the slab and coordinating closely with the architect to integrate a detention tank seamlessly into the design. Placing emphasis on functionality and efficiency, the detention tank was strategically positioned at podium level to ensure seamless drainage and alignment with street-level infrastructure. The accolades garnered by the Arbour Apartments, including the prestigious Master Builders Queensland Award for Best Tourism & Leisure Facility up to $10M in 2022, stand as a testament to the collaboration between architects and engineers. Through ingenuity, innovation, and unwavering dedication, we have not only realised the client's vision but have also left an indelible mark on the architectural landscape, inspiring awe and admiration for generations to come.

