Case Studies
Professional Engineering Consultants
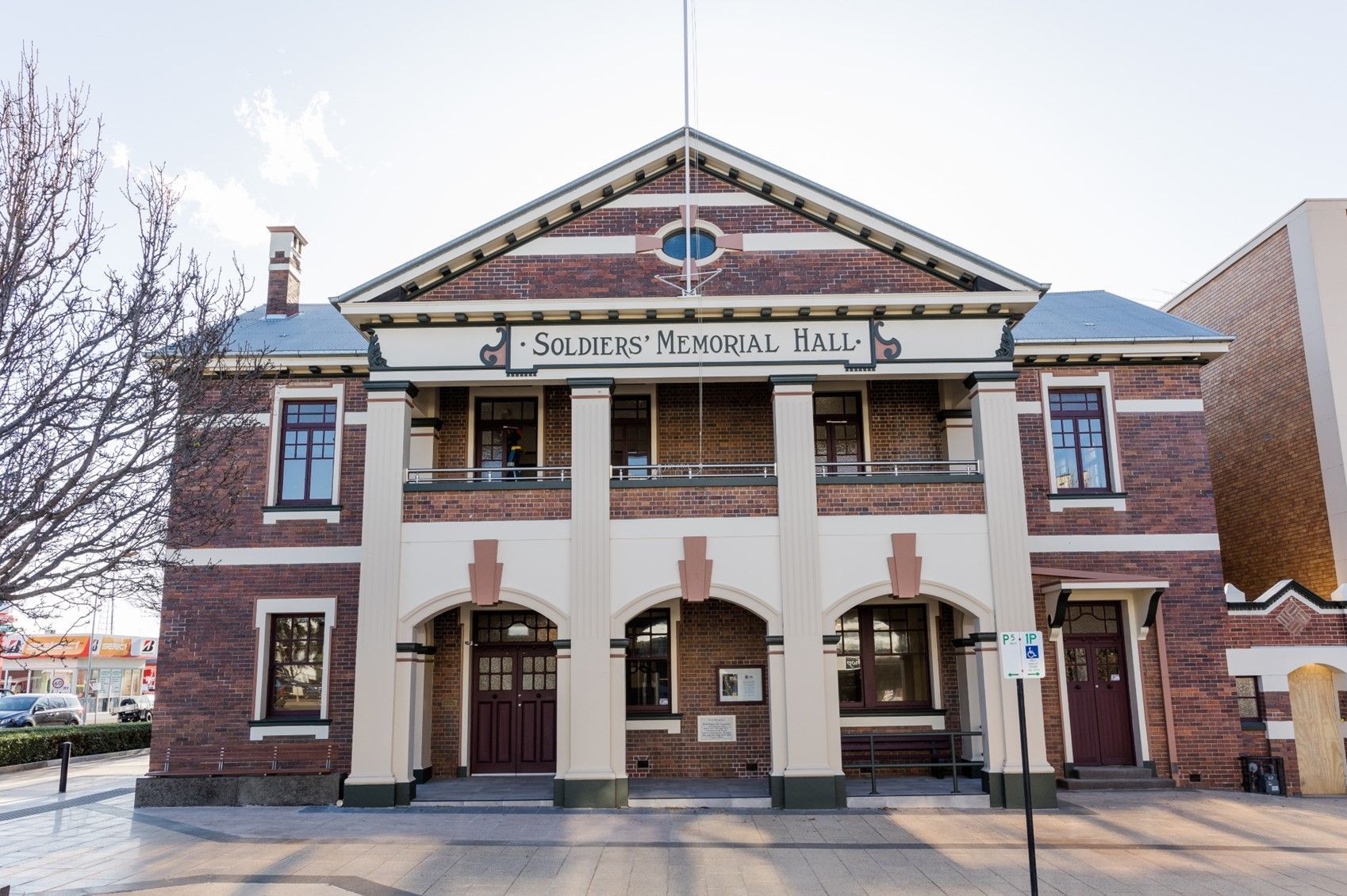
The Toowoomba Soldiers Memorial Hall, a cherished heritage-listed landmark situated at the intersection of Ruthven Street and Herries Street, stands as a tribute to the valiant soldiers of World War I, whose sacrifices resonate within its hallowed halls. Erected in three phases spanning from 1923 to 1959, this architectural marvel serves as a testament to collective memory and historical legacy. Our involvement commenced with phase 1, focusing on project definition & schematic design. Undertaking a comprehensive initial inspection, we conducted a high-level assessment of the building's engineering elements, identifying key issues, constraints, and opportunities. Collaborating closely with external consultants, including Soil Surveys and Minstaff Survey, we embarked on a thorough engineering assessment, utilising cutting-edge non-destructive concrete scanning to evaluate the suspended slab's capacity without invasive testing. Our contributions to the master program and feasibility studies facilitated informed decision-making, laying the groundwork for subsequent phases. Transitioning into Phase 2, Detailed Design, our team delved into the intricacies of design and documentation, meticulously crafting solutions that balanced heritage preservation with contemporary compliance requirements. Working hand in hand with Aspect Architects, we navigated challenges such as upgrading downpipes while preserving the hall's heritage façade, ensuring seamless integration of engineering services. Leveraging our multidisciplinary expertise, we managed Civil, Structural, and Hydraulic aspects, collaborating with subconsultants for Electrical and Mechanic Engineering services to deliver comprehensive solutions. Innovative approaches, such as incorporating carbon fibre reinforcement to enhance the suspended slab's capacity, underscored our commitment to sustainable and efficient design practices. Phase 3, Construction, witnessed the realisation of our collective vision as we partnered with contractors and project teams to oversee the implementation of design solutions. Conducting routine inspections, resolving site constraints, and ensuring compliance with safety standards were paramount as we navigated the complexities of on-site construction. Our collaboration with the Toowoomba Regional Council on this iconic project was a privilege, reflecting our shared dedication to preserving our region's heritage and cultural legacy.
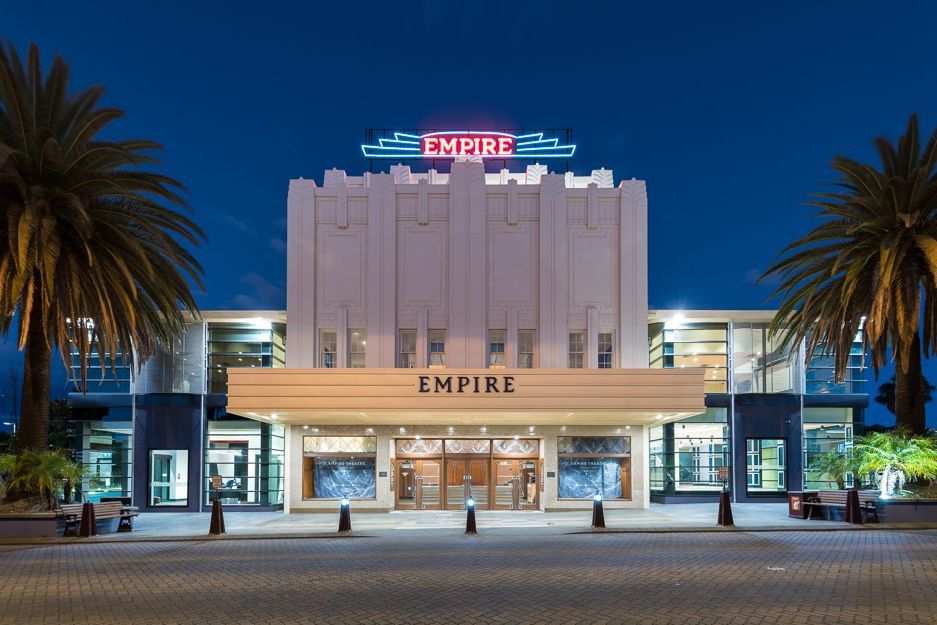
Since its establishment in 1911, the Empire Theatre has been a pillar of culture and entertainment in Toowoomba, fostering a sense of community within its iconic walls. Despite facing adversity, including a devastating fire in 1933 and closure due to the advent of television in 1971, the theatre persevered. In 1997, a restoration effort spearheaded by Lead Architect Hassall Pty Ltd breathed new life into the venue, meticulously preserving its historical integrity across three distinct design periods. The renowned façade, adorned with a grand proscenium and other defining features, stands as a testament to the theatre's storied past. Today, the Empire Theatre stands as a symbol of resilience and rejuvenation, offering seating for over 1,500 patrons, complemented by bars, lounges, a restaurant, and essential amenities, establishing itself as the largest performing arts precinct in Regional Australia. Our involvement in this esteemed project, commissioned by the Toowoomba Regional Council, encompassed Civil, Structural, and Hydraulic engineering services, with Ashburner Francis Toowoomba contributing electrical and lighting design and documentation. The Stage 1 & 2 upgrades focused on a comprehensive refurbishment of the main auditorium, enhancements to the north bar, and the addition of a new South Bar, alongside expanded toilet facilities. Civil works included meticulous site preparation, stormwater drainage, and ensuring accessibility for all individuals. Structurally, alterations were made to stairs, the box office canopy roof, and the southern roof, meticulously adhering to the original architectural design. Hydraulic upgrades encompassed state-of-the-art kitchen facilities, amenities, and bars, integrating post-mix reticulation and ensuring compliance with stringent fire safety regulations. Stage 3 of the project further elevated the theatre's functionality and appeal, with enhancements to the change rooms and performers' entrance. The Empire Theatre's restoration stands as a beacon of historical preservation and communal spirit in Toowoomba, reaffirming its status as a beloved cultural landmark for generations to come.
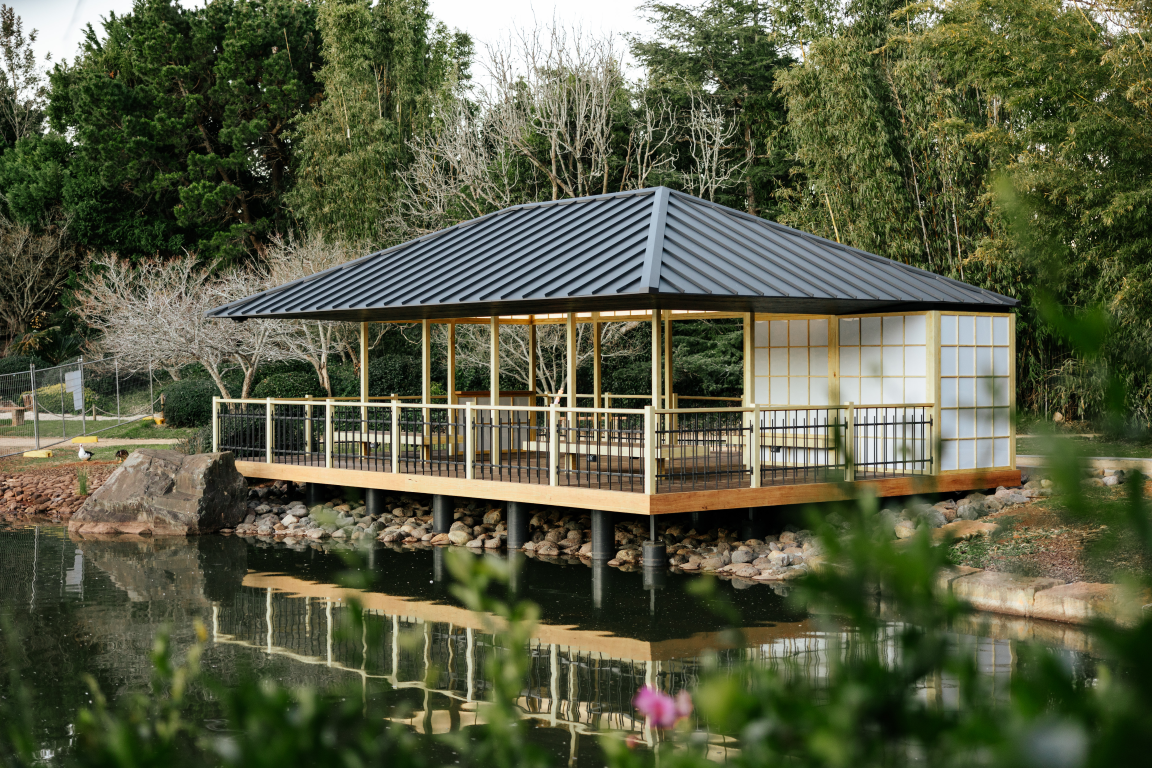
Our team was engaged to design, document, and certify the new pavilion overhanging the lagoon at UniSQ’s Japanese Gardens. Our civil design included general siteworks affected by the building, including the design of building platforms and finished surface levels sufficient for functional surface drainage of the site. The structural design consisted of the foundations, footings, and suspended floor structure. This thoughtfully designed pavilion enhances the tranquil setting of the gardens, providing visitors with a peaceful and inviting place to relax and enjoy the surroundings. In addition to design and documentation, we provided construction phase services, including site inspections and ongoing liaison with the project team to ensure a smooth and successful delivery. Working collaboratively with Feather & Lawry Design and NRG Services, we helped bring this project to life.
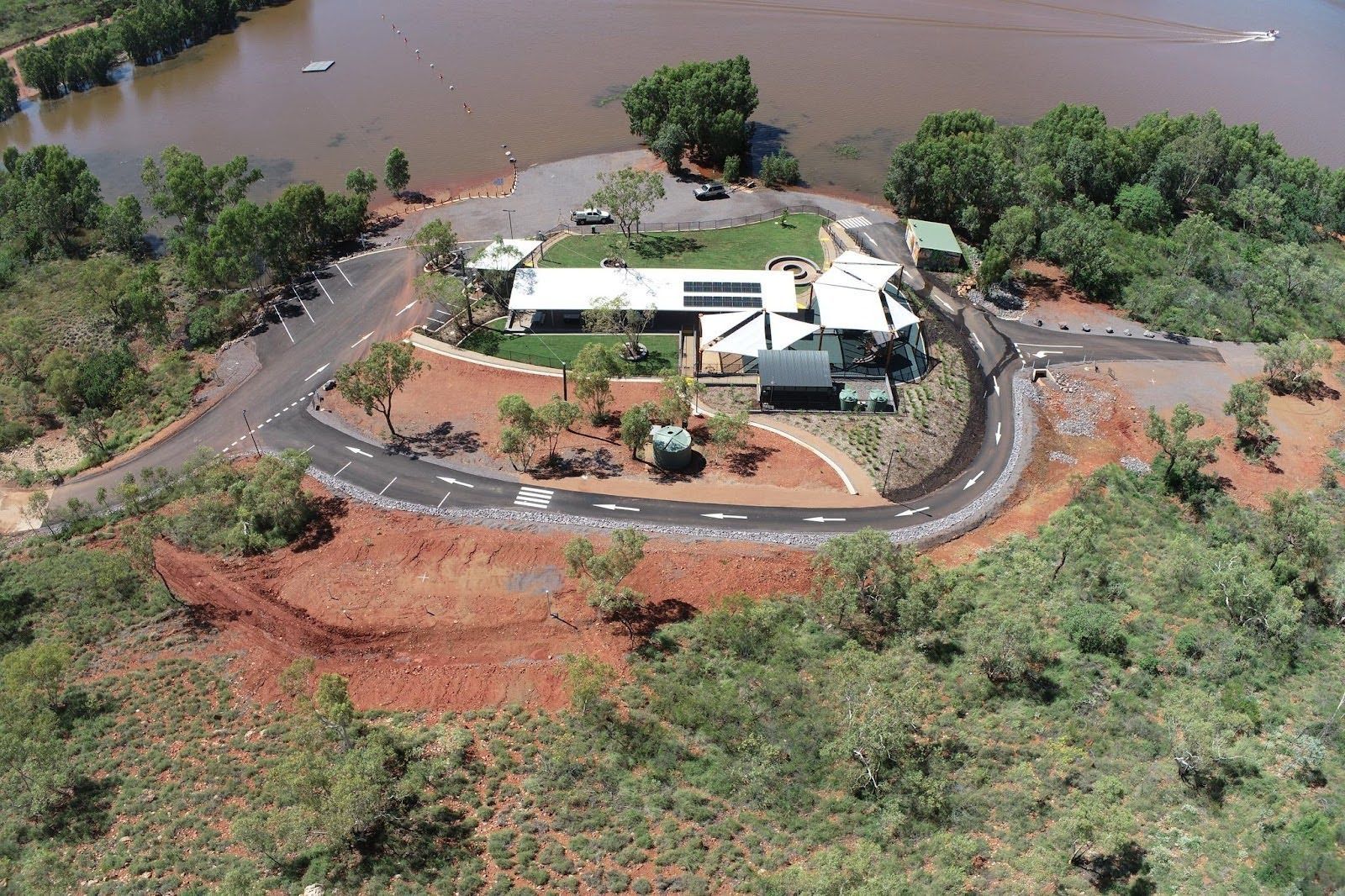
Chinaman Creek Dam, located just 4 kilometres from Cloncurry in rural North West Queensland, has long been a cherished spot for the community. Recognising the need for enhancement, the Cloncurry Shire Council embarked on a transformative upgrade of the reserve, aiming to create a versatile recreational hub that celebrates the region's natural beauty. The comprehensive upgrade has elevated the area's appeal, featuring a new pavilion structure complete with upgraded barbecue facilities, a playground equipped with modern facilities, a state-of-the-art amenities block, and a convenient boat washdown area complemented by outdoor showers. In close collaboration with the Landscape Architect (LARK), our team provided a range of engineering services to bring this vision to life. Structurally, we oversaw the upgrade of the pavilion and its supporting infrastructure, along with designing footings for shade structures and slabs for various amenities, including the amenities block and container servery. Notably, our design of the shade structures employed aluminium due to the prevalence of local birdlife and their potential to cause damage. The Civil engineering included upgrading the sealed carpark and road, establishing a gravel carpark area, constructing a concrete recreation space, and laying out pedestrian pathways to ensure accessibility and convenience for all visitors. Hydraulically, we devised a comprehensive plan for water and sewer connections to the amenities block and container servery, ensuring efficient and sustainable infrastructure. The project presented unique challenges inherent to North West Queensland, but our team approached them with enthusiasm and expertise. Factors such as material supply, available services, and long-term maintenance considerations were integrated into our design process. We take great pride in our contribution to these much-needed upgrades for the Cloncurry community. The transformation of the Chinaman Creek Dam Recreation Reserve not only provides residents with a formalised community space but also contributes to the ongoing enhancement efforts spearheaded by the Cloncurry Shire Council.
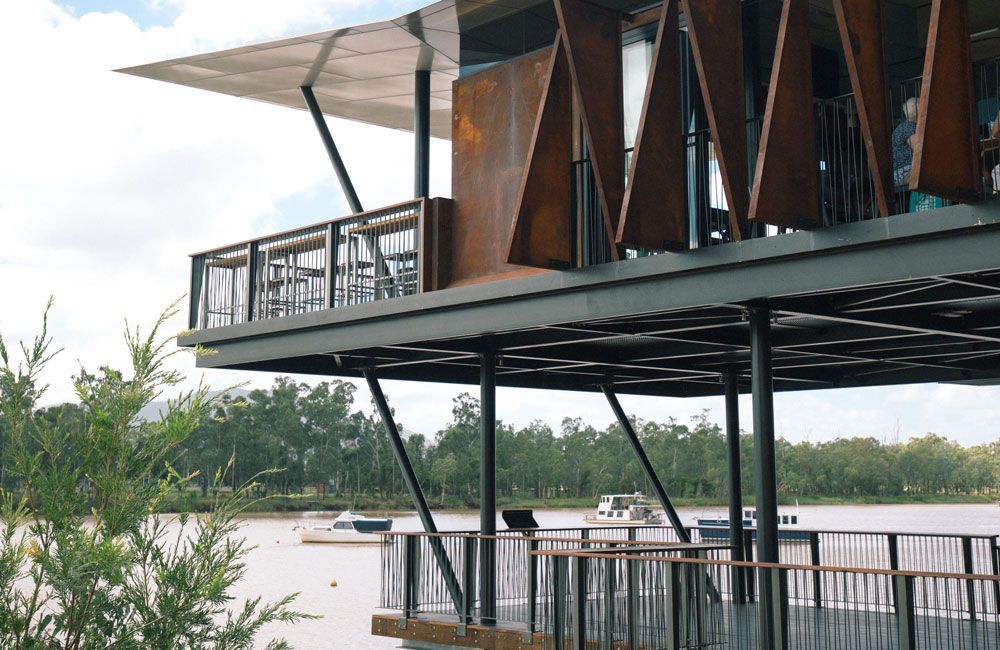
Earning the prestigious Landezine International Landscape Award of Excellence for Parks and Open Space at the 2018 Queensland Landscape Architecture Awards, Rockhampton's Riverside precinct stands as a testament to visionary urban design. Crafted to celebrate the natural allure of the Fitzroy River (Tunuba), this modern marvel seamlessly integrates with the city's historic heritage-listed buildings, epitomising a harmonious blend of past and present. Following the devastation wreaked by Cyclone Maria in 2015, the revitalisation of the riverside pier became imperative. Spanning 3.3 hectares of upper and lower parkland, stretching 600 meters along the river, the precinct was a collaborative effort. Our involvement, under the guidance of McMurtrie Consulting Engineers, alongside esteemed partners including Rockhampton Regional Council, Woods Bagot Architects, and Urbis, was instrumental in bringing this vision to life. Navigating the intricacies of engineering within a flood-prone environment required careful consideration. Our team engineered a resilient bunker room to house essential pump equipment, ensuring functionality even amidst rising waters. Utilising bored piers in the bunker, we fortified structures against the formidable forces of flooding, exemplifying our commitment to safety. From the cantilevered roof adorned with elegant bends to the strategic repurposing of existing piers to minimise environmental impact, every aspect of the project was carefully curated. Retaining walls along Quay Street and tiered seating further showcase our prowess in structural engineering, seamlessly blending form with function. Beyond the borders of the Darling Downs, this project serves as a beacon of excellence, transforming Rockhampton's CBD into a vibrant hub. Activating the waterfront as a bustling nexus for commerce, community gatherings, and cultural events, the Riverside precinct stands as a testament to our unwavering dedication to shaping landscapes that enrich lives and inspire awe.
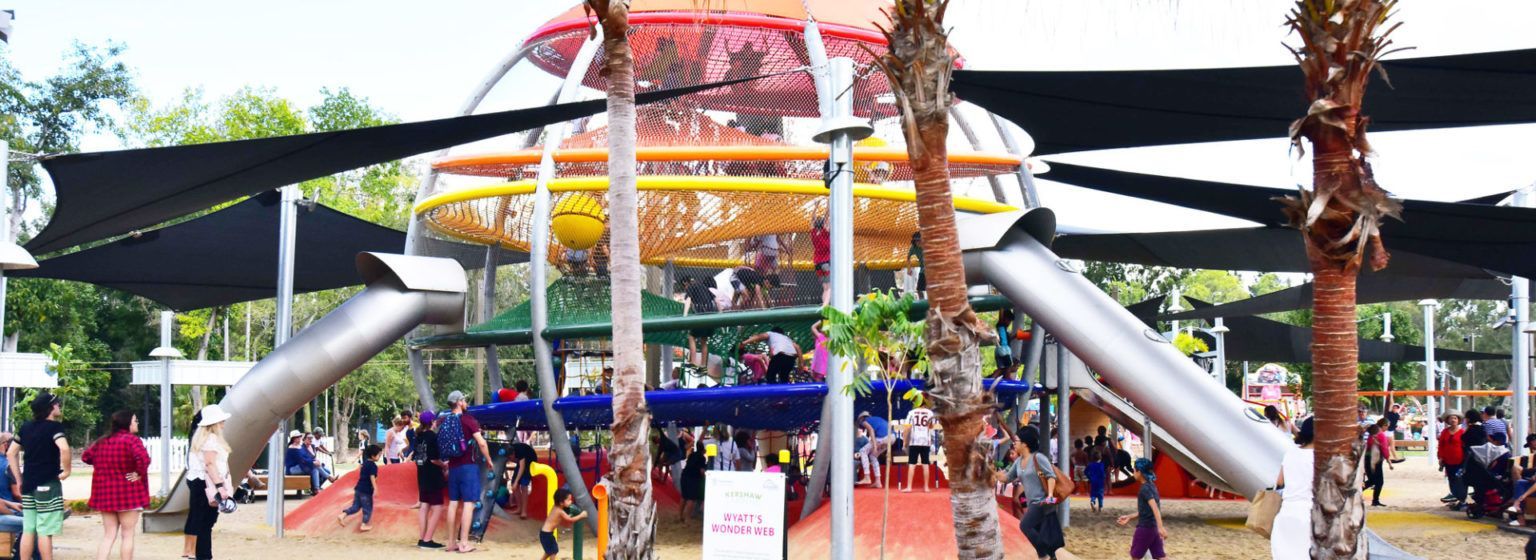
Kershaw Gardens holds a special place as the "big backyard" for Rockhampton citizens, a cherished retreat since its establishment in 1988. However, Cyclone Marcia's wrath in 2015 dealt a devastating blow, causing extensive damage including uprooted trees and revealing old landfill areas. In response, the Rockhampton Regional Council made a commitment to rejuvenate the gardens post-cyclone. The revitalized Kershaw Gardens opened in August 2018, boasting an array of impressive amenities. This includes architecturally designed shelters, barbecue areas, amenities blocks, and a captivating waterplay section featuring innovative equipment. A notable addition is the iconic 5-level Super Sphere, a custom creation from Germany, originally intended for New York's Central Park. Rising approximately 9 meters high, this sphere comprises five levels of netting and tunnels, offering children an unparalleled adventure through obstacles, ladders, and swings. Our involvement in the structural and hydraulic engineering aspects, in collaboration with Rockhampton Regional Council, McMurtrie Engineers, Woods Bagot, and Urbis, contributed to the successful realisation of this project. The parklands now stand as a testament to our team's commitment to excellence, with the expansive waterplay area inspired by the scenic Fitzroy River. Indeed, this project underscores our capacity to extend our reputation for quality far beyond the confines of the Darling Downs area.
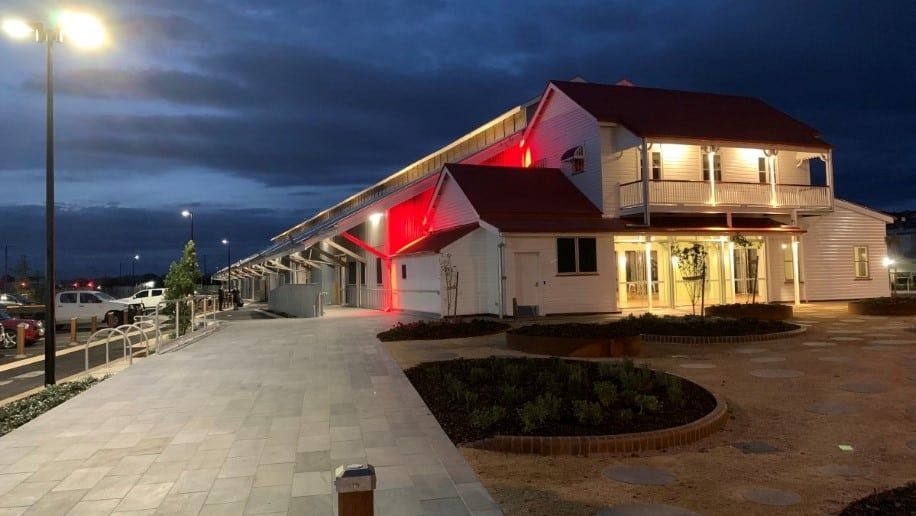
Nestled on the outskirts of Toowoomba's bustling CBD, stands a venerable 130-year-old building that has undergone a remarkable transformation, emerging as a versatile venue catering to both commercial endeavours and community gatherings. Throughout our involvement, we collaborated with Mechanical and Electrical Engineering Consultants, harnessing their specialised expertise to enhance the project. With unwavering diligence, our team conducted meticulous inspections to ensure the faithful execution of the design intent at every stage of the transformation. Our comprehensive scope of work encompassed the design, documentation, and construction phases of Civil, Hydraulic, Mechanical, and Electrical Engineering elements. This intricate project involved the meticulous refurbishment and alteration of the existing state heritage-listed Railway Goods Shed, injecting renewed vitality into its historic framework. Among the foremost challenges was the task of designing building services to accommodate diverse future public events, while also devising plans for new internal and external rail tracks capable of hosting trains for exhibition purposes, thereby elevating the venue's allure. Furthermore, we undertook the intricate design of external amenities such as car parking and access roads, pedestrian areas, terraces, and stormwater drainage systems. Overcoming the challenge of unstable ground, we implemented innovative solutions, including strategically layered geogrids to stabilise subgrades for roadways and parking areas, ensuring minimal disruption and optimal efficiency. Our involvement in the project commenced with thorough site visits aimed at assessing existing conditions and compiling comprehensive reports. Collaborating closely with the project team, we took the lead in designing and documenting the works to the extent of detail required for Construction Tender. This involved active participation in design team meetings and the meticulous development of detailed designs leading up to the Construction Tender phase. Additionally, we prioritised safety by preparing a comprehensive Safety in Design Report. During the Tender Period, we remained proactive in responding to Requests for Information (RFI) and providing valuable advice to the TRC Project Manager. Our role also extended to participating in the tender evaluation process, ensuring that all aspects of the project were meticulously scrutinized to achieve the desired outcomes.

