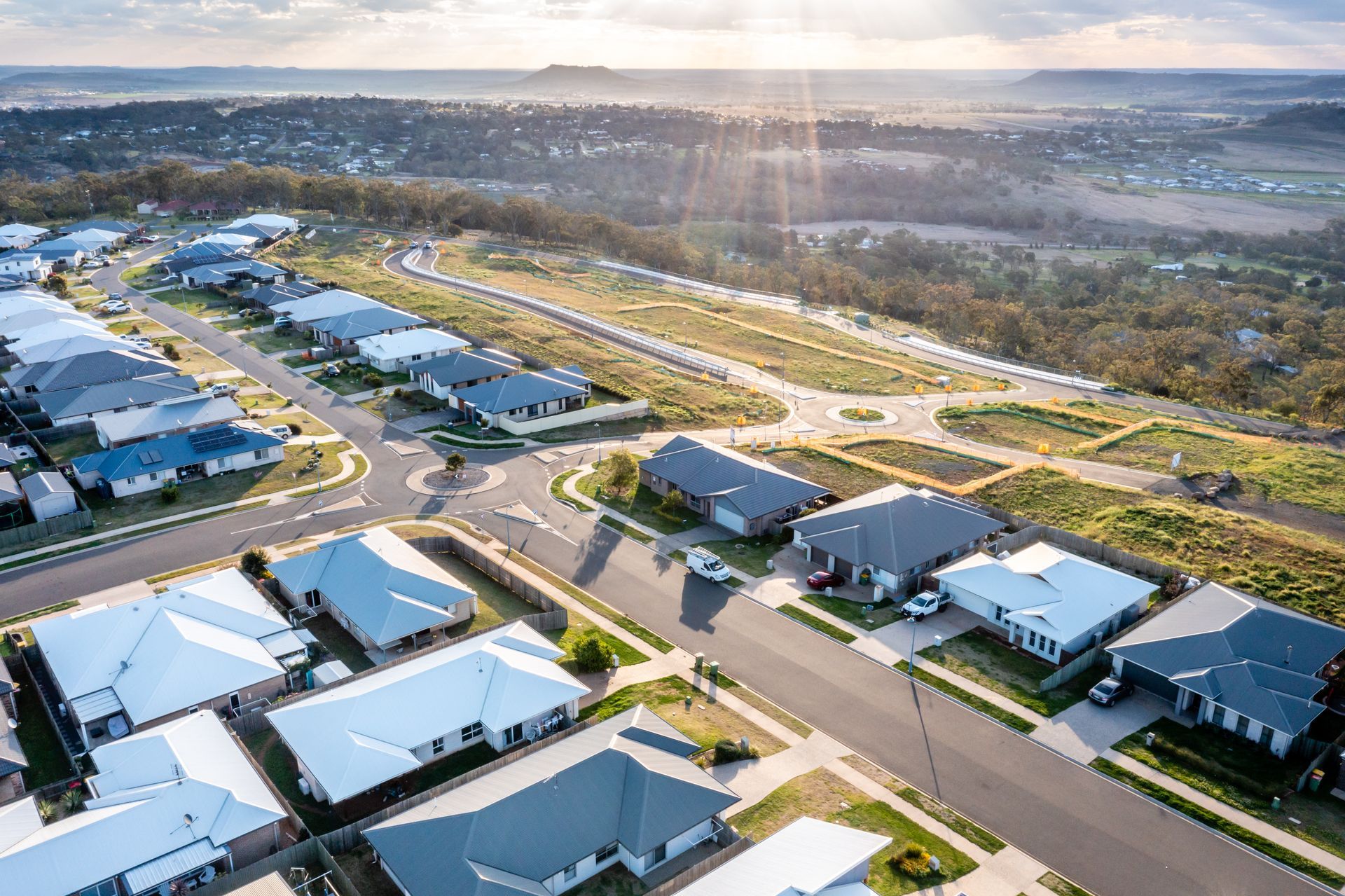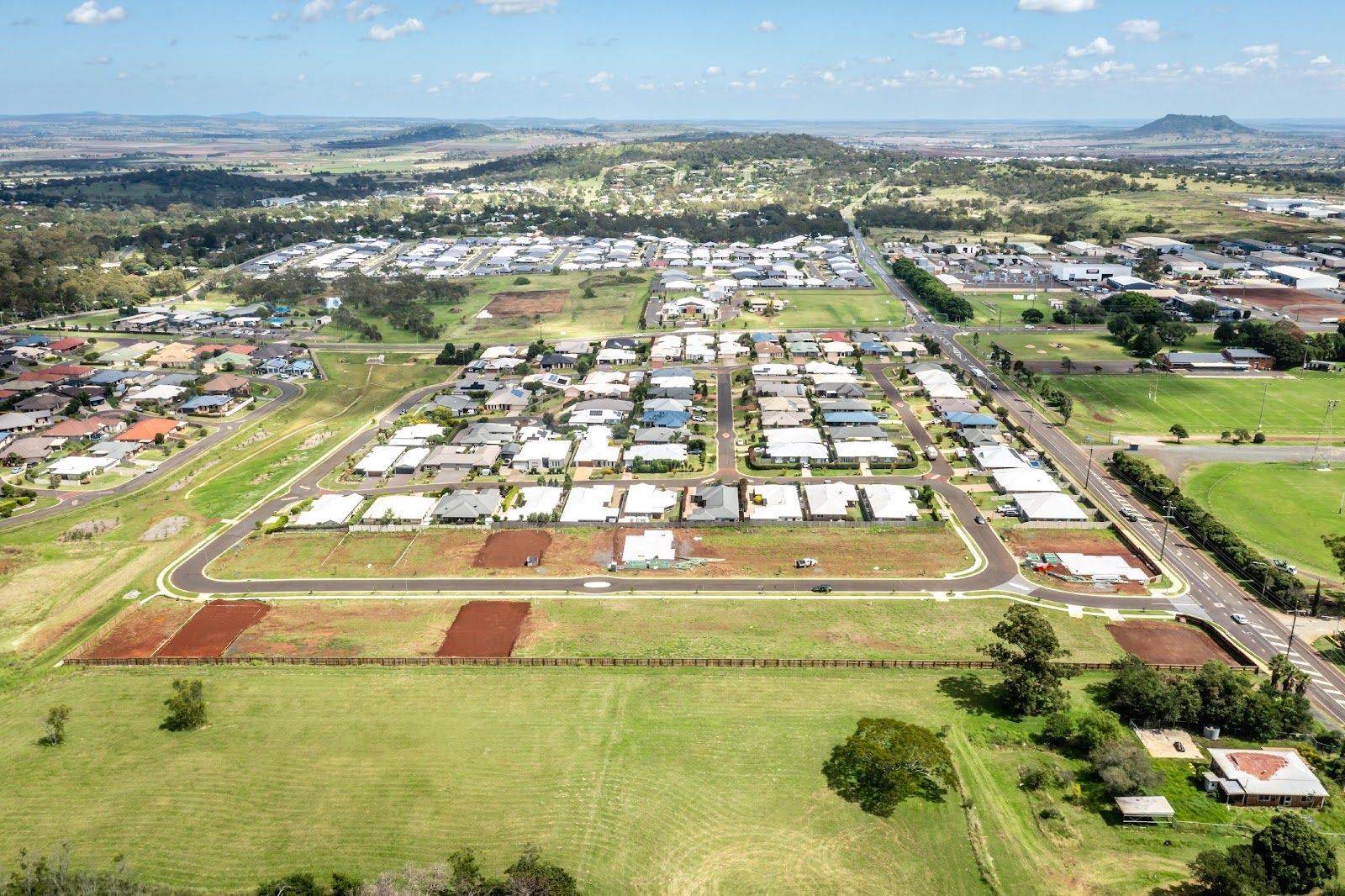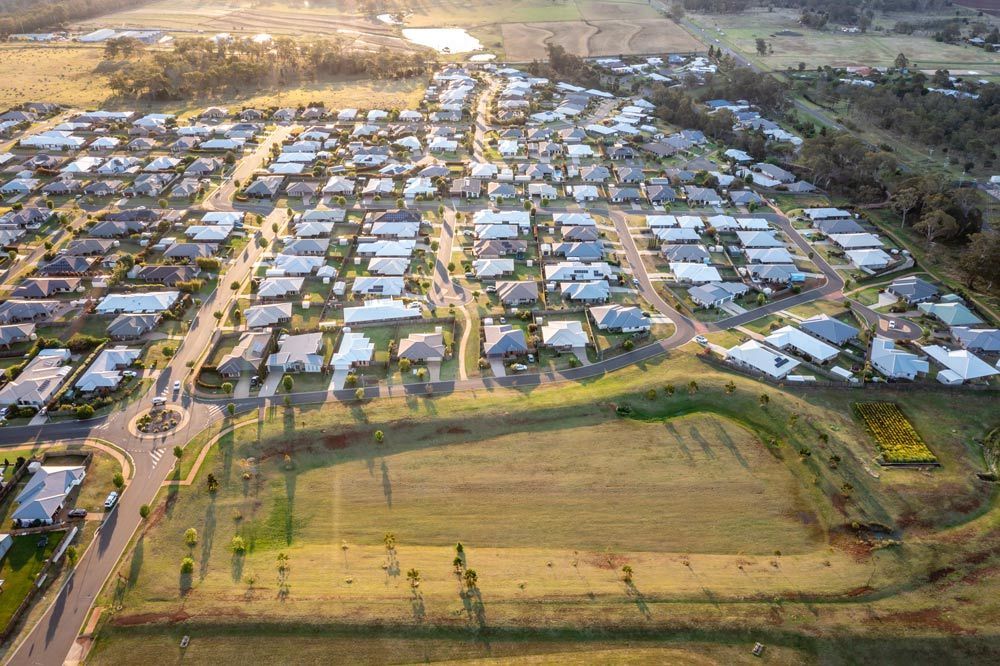Case Studies
Professional Engineering Consultants

The Views at Sanctuary Rise Development is a residential subdivision, delivering 311 lots over six (6) stages. This subdivision was designed to enhance economic productivity and affordable living within the community of Toowoomba while providing needed residential land supply. When working on the Civil design of the residential lots, Kehoe Myers took into consideration the commitment and focus our client had on delivering important outcomes to benefit the community and the surrounding environment in the following key areas: The Views features efficiently designed, smaller land parcels that minimise land prices and improve living affordability. This provides greater opportunities for new and first-time buyers to secure their position on the property ladder. With scenic rural views and proximity to shopping centres, schools and the Toowoomba airport - this sustainable subdivision caters for the growth in demand for residential land in the Toowoomba region. With all design aspects we aimed to capture the natural beauty of the surrounding parklands and views as much as possible, with infrastructure designed to suit the terrain. The site is flanked to the north and west by the existing Council bushland reserve, connected by a network of fire trails. Due to its steep terrain and inaccessibility, the public use of the adjacent bushland reserve before the development was made difficult. Investments have been made in landscaping enhancements such as improving public access to the fire trails, revegetation using native plantings, the use of open grassed areas, and the provision of shade structures and play equipment. These will encourage the public to better utilise and value the reserve. We believe that The Views is a comfortable and welcoming residential development that reflects the Toowoomba culture and community values. Investments have been made, in negotiation with Local Council Parks & Gardens officers, to provide improvements to the adjacent bushland reserve that will encourage the surrounding residents to engage in bushwalking and other active recreation activities, promoting healthy lifestyles. The Views presented a rare and unique development opportunity for the city of Toowoomba, which required leadership and vision to undertake and execute. There is no doubt that the elevated aspect of the subdivision atop Cranley escarpment provides commanding views over Oakey and the Darling Downs to the northwest for residents and visitors alike. However, it also presented some unique challenges to the design team that required significant innovation and “out of the box” thinking to address. The design focuses on both the aesthetics and the functionality of the development. The infrastructure is designed for any future increase to the amenity of the land for future upgrades. The steep terrain presented a challenge in maximising the utilisation of development space against the visual impact and technical civil engineering challenges involved. These challenges were met with engineered retaining walls, keyed securely into the founding bedrock, and innovative stormwater drainage solutions. “Out of the box” thinking included the management of overland stormwater flows such that runoff volumes down the escarpments did not exceed those experienced before the development. The remainder of the developed flow was piped to multiple detention basins within the nature reserve at the bottom of the escarpment, which has been fully landscaped to blend into the reserve environment. The basins’ design incorporates tenable water quality bio-retention components to outlet stormwater in a much more environmentally better way. The steep escarpment grades exceed the maximum allowable by Council for traditional pit & pipe drainage systems and severely restrict access for the safe operation of some construction vehicles & machinery. Our innovative solution was to design unconventional flexible High-Density Polyethylene (HDPE) pipelines, continuously electro-fusion welded on site and anchored into the ground with sizable restraint anchor anchors. This design allowed the pipes to be continuously fed into the trench from the top of the escarpment (minimising the amount of machinery required on the steep embankment during construction), whilst providing the flexibility and secure anchoring to make the steep pipe grades possible. This approach has already proved successful in Stage 1 of the development and has allowed for the successful completion of this development.

Aspire on Hursley offers a vast array of Lot sizes ranging from 501m2 – 721m2. Located minutes from Toowoomba’s CBD, and less than 15 minutes from the Wellcamp Airport, this subdivision provides flat land development ideally positioned to grab the early morning sun and also take in the sunsets. Kehoe Myers assisted AFG Corporation with the Planning Phase through to the Detailed Civil design of the residential lots taking into consideration the Client’s requirements of minimum lot sizes and configurations. These smaller land parcel sizes allow the Glenvale area to offer affordable blocks upon which to build while maintaining ample amenities for future residences. The design of the intersection onto Hursley Road allows for the road users to have easy access to the estate while maximising safe usage and traffic movements when entering and exiting the subdivision. Our scope of work included: Preparation of the Preliminary Design and Engineering Report for Roads, Siteworks, Stormwater Drainage, Water Supply and Sewerage. Preparation of the Concept Stormwater Management Plan (CSMP) in accordance with the Council’s Planning Scheme and the Queensland Urban Drainage Manual including RPEQ Certification. Liaison with the Town Planner to prepare RAL (Reconfiguring a Lot) application requirements. Design, Documentation and RPEQ Certification of Subdivision Plans and Specification for Engineering Works Completed for Siteworks, Water Supply, Sewerage and Stormwater. Preparation of the QLeave application. Preparation of the Streetscape, Lot and Sales Presentation Plan. Preparation of the tender specifications and documentation and Evaluation and preparation of the Tender Evaluation Report. Completion of regular site inspections to ensure construction compliance with design intendent and Council Planning Scheme requirements. Assistance with Survey Plan Endorsement and Registration for sale.

Kalimna Park Estate is a residential subdivision situated in Highfields, delivering 360 lots over 12 stages with construction lasting 12 years from 2004 to 2016. Kehoe Myers was engaged as the project’s Principal Consultant from the onset and was able to assemble and control a strong local team and engage an Urban Planner early on to develop a detailed master plan of the estate. Throughout the development timeline, we ensured constant communication and collaboration between engaged parties through fortnightly meetings with the Developer and project team. Kehoe Myers undertook the development planning phase works. With direct input from the local land sales agent, this master plan was able to provide a holistic view of the area’s geography and utilise the strengths of the surface profile to conform to the current market demands and key drivers such as lot shape, and slope and size. This resulted in fully developed lots with sufficient room for a rear shed and good width frontage to depth ratios, as well as streets that utilised the horizontal and vertical alignment to increase road safety, allotment appeal and aesthetics. We worked closely with the Developer to provide engineering advice and consultation throughout the development in order to provide successful engineering outcomes. Initially, the site did not have access to Toowoomba Regional Council’s sewer network, given the minimal infrastructure available for service connection in Highfields at that time. The land topography of the initial staging was guided by the ability to connect to the recently upgraded sewer network close by. Future stages were then reliant on temporary sewerage pumping solutions that Kehoe Myers developed until further trunk infrastructure was provided later by Council as the development expanded. Flexibility within the DA approvals process allowed for the uninterrupted construction of each stage and seamless transition between each stage construction, which remains the successful model that we aim to achieve on all other staged land development projects. Through sustainable design and construction management with reputable local civil contractors, the land was developed at a similar cost per lot to neighbouring developments whilst utilising a significant level of greenspace, with a greater visual appeal through making use of ample parklands, public-use spaces, significant-quality native street trees and great connectivity for both pedestrian and vehicular traffic throughout the development. Through effective and comprehensive planning with the chosen development team, the outcomes that were achieved from concept to construction resulted in more positive outcomes for the Developers and increased value for money for the residents of the estate. Engaging experienced Consulting Engineers to control the development process with the right multidisciplined team leads to greater results and more profitable outcomes for the team. This is proven by the recognised higher sales prices in the estate than the adjoining developments.

