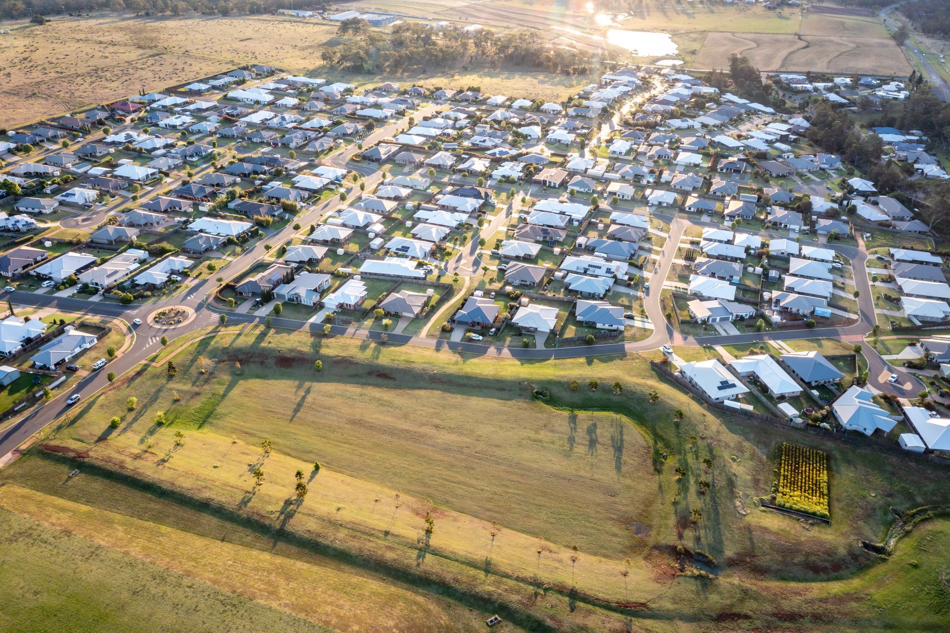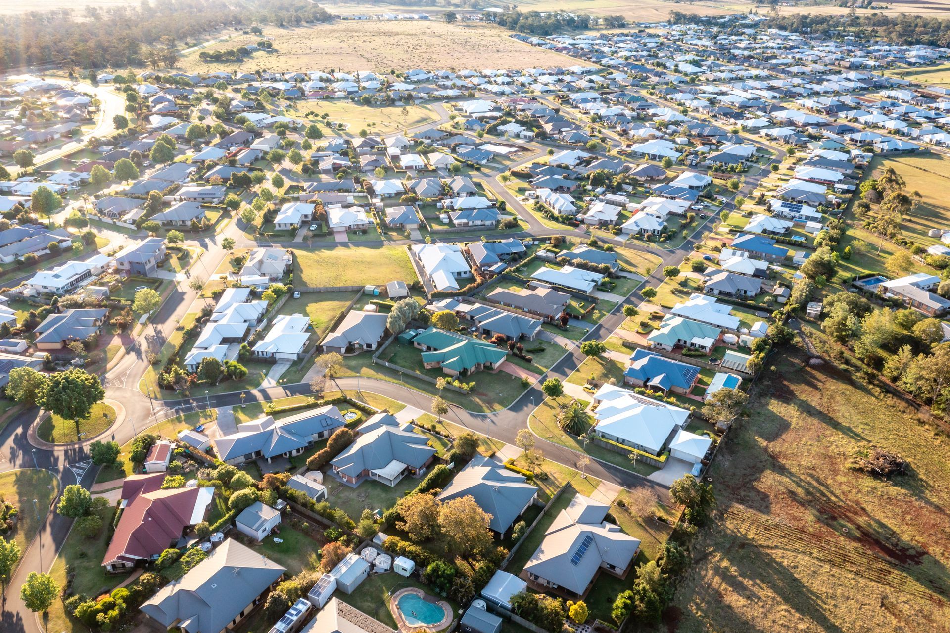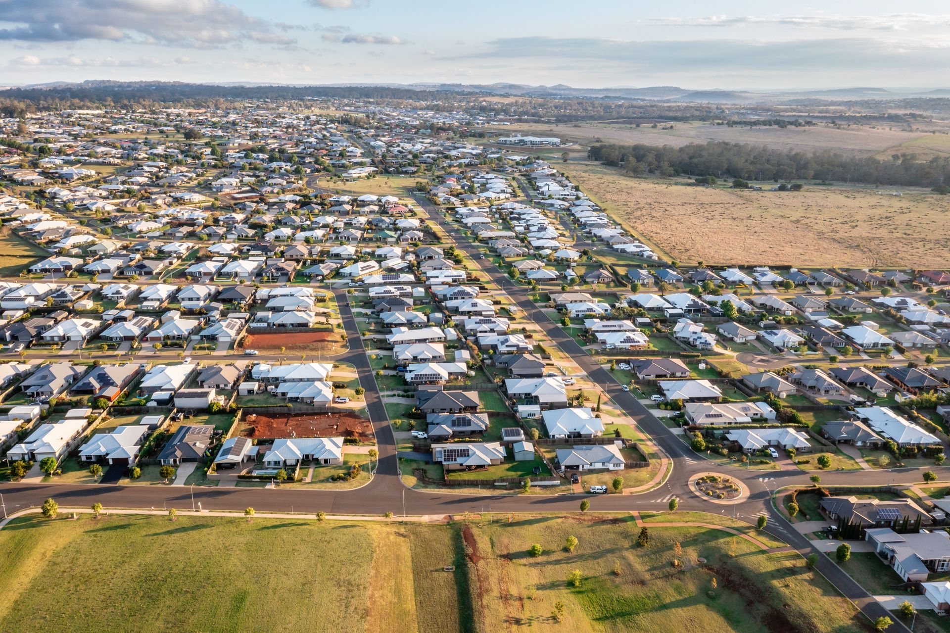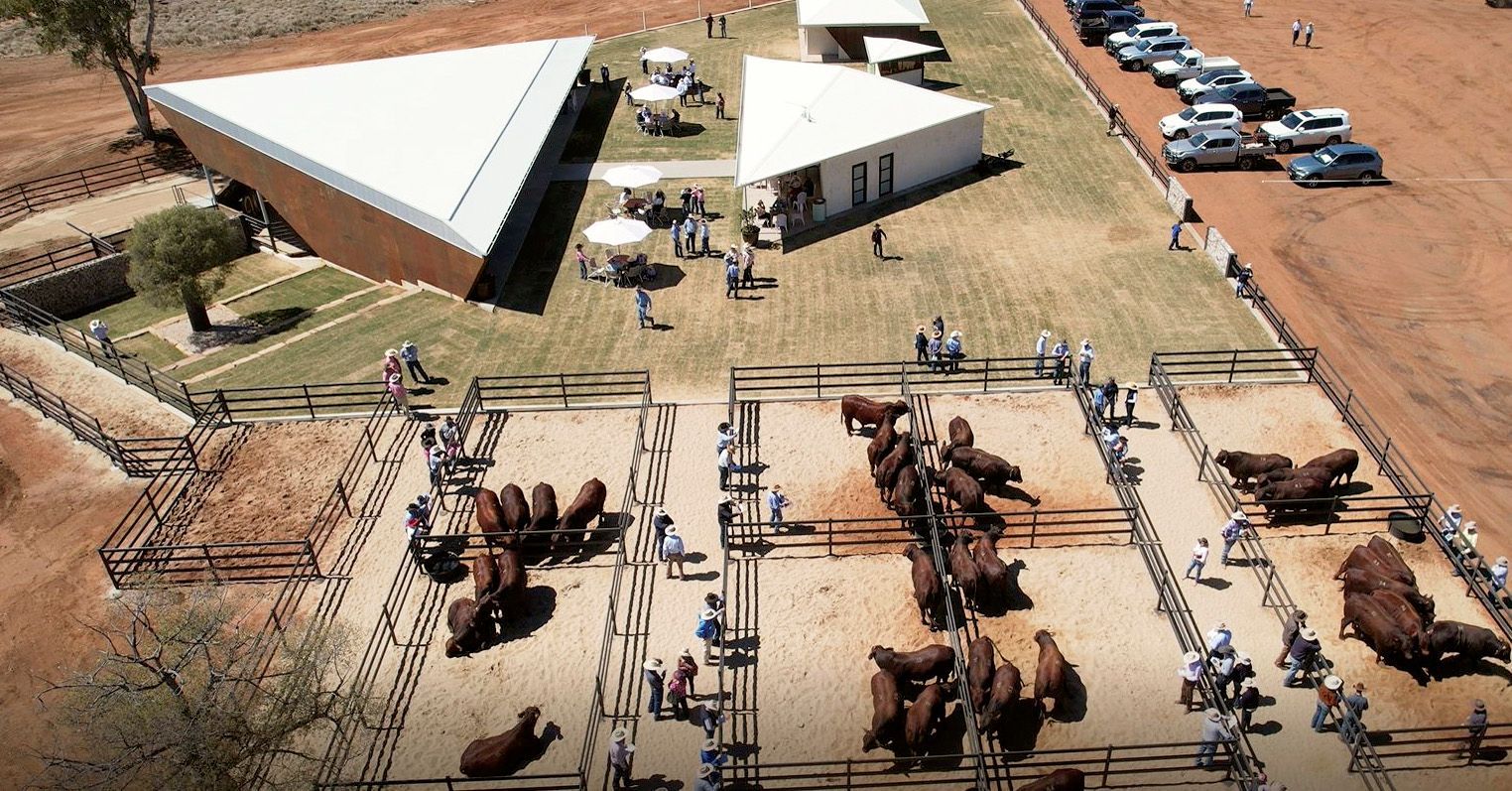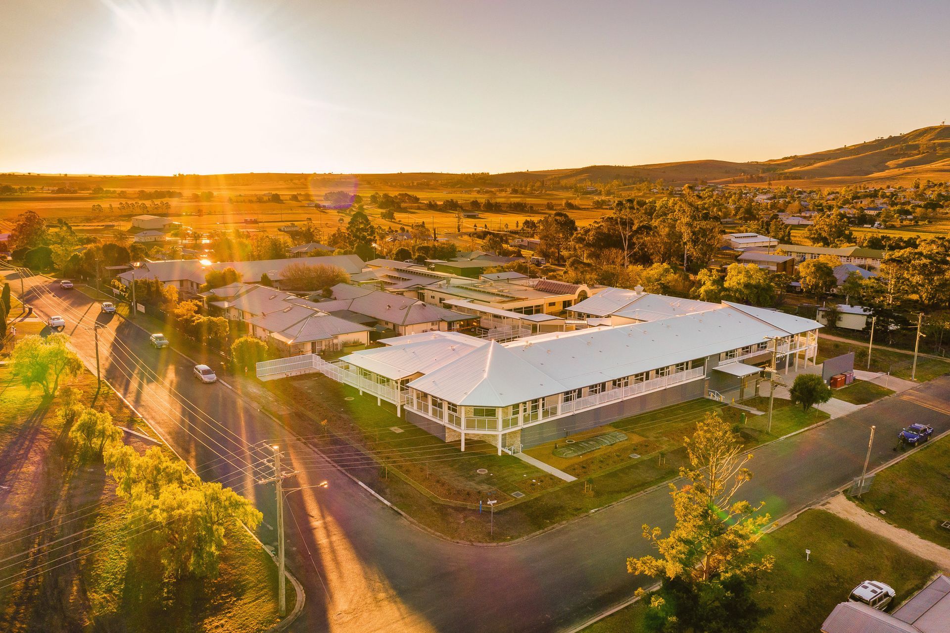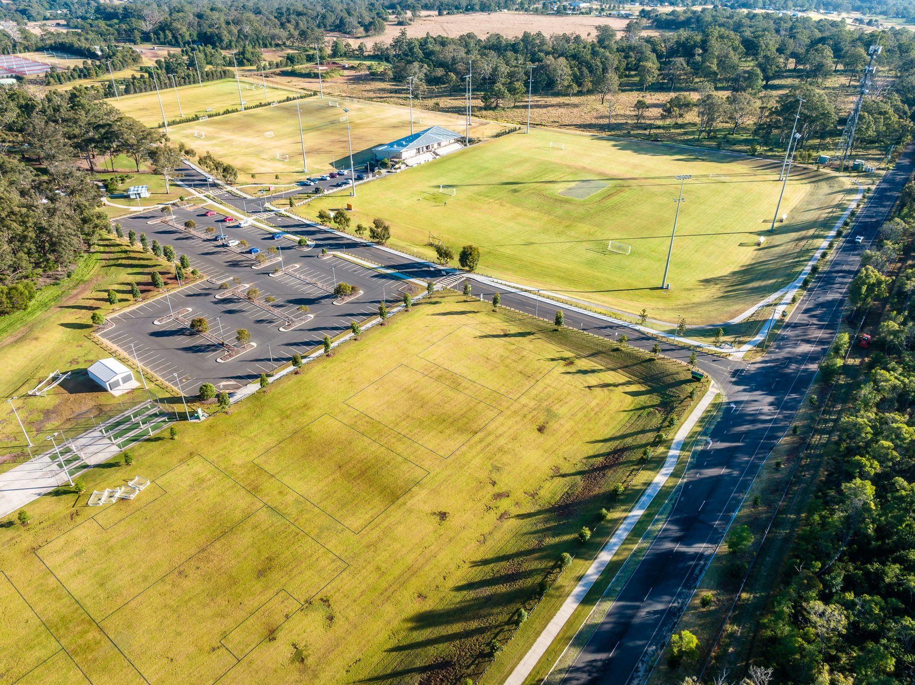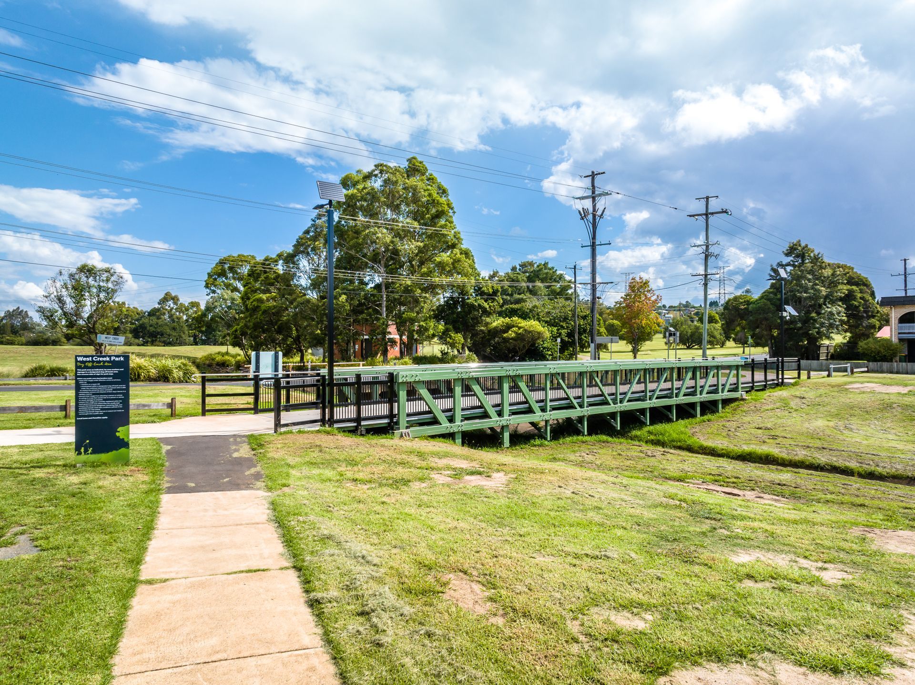Kalimna Park Subdivision
Kalimna Park Estate is a residential subdivision situated in Highfields, delivering 360 lots over 12 stages with construction lasting 12 years from 2004 to 2016.
Kehoe Myers was engaged as the project’s Principal Consultant from the onset and was able to assemble and control a strong local team and engage an Urban Planner early on to develop a detailed master plan of the estate. Throughout the development timeline, we ensured constant communication and collaboration between engaged parties through fortnightly meetings with the Developer and project team.
Kehoe Myers undertook the development planning phase works. With direct input from the local land sales agent, this master plan was able to provide a holistic view of the area’s geography and utilise the strengths of the surface profile to conform to the current market demands and key drivers such as lot shape, and slope and size. This resulted in fully developed lots with sufficient room for a rear shed and good width frontage to depth ratios, as well as streets that utilised the horizontal and vertical alignment to increase road safety, allotment appeal and aesthetics.
We worked closely with the Developer to provide engineering advice and consultation throughout the development in order to provide successful engineering outcomes. Initially, the site did not have access to Toowoomba Regional Council’s sewer network, given the minimal infrastructure available for service connection in Highfields at that time. The land topography of the initial staging was guided by the ability to connect to the recently upgraded sewer network close by. Future stages were then reliant on temporary sewerage pumping solutions that Kehoe Myers developed until further trunk infrastructure was provided later by Council as the development expanded.
Flexibility within the DA approvals process allowed for the uninterrupted construction of each stage and seamless transition between each stage construction, which remains the successful model that we aim to achieve on all other staged land development projects.
Through sustainable design and construction management with reputable local civil contractors, the land was developed at a similar cost per lot to neighbouring developments whilst utilising a significant level of greenspace, with a greater visual appeal through making use of ample parklands, public-use spaces, significant-quality native street trees and great connectivity for both pedestrian and vehicular traffic throughout the development.
Through effective and comprehensive planning with the chosen development team, the outcomes that were achieved from concept to construction resulted in more positive outcomes for the Developers and increased value for money for the residents of the estate.
Engaging experienced Consulting Engineers to control the development process with the right multidisciplined team leads to greater results and more profitable outcomes for the team. This is proven by the recognised higher sales prices in the estate than the adjoining developments.

