Case Studies
Professional Engineering Consultants
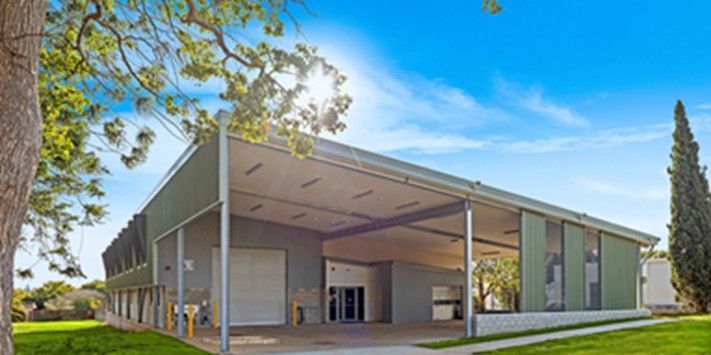
Kehoe Myers provided the Structural, Hydraulic and Civil Engineering Services for the Centre of Excellence, a landmark facility designed to advance training in the agriculture, horticulture, veterinary and food production industries. The Centre includes modern primary industry technologies such as video analysis of stock in simulated saleyards, high yield farming methods, land use mapping with smart bots and aerial drones, controlled horticulture pods and simulated veterinary surgery facilities. These innovations establish the Centre as a place of excellence for research, training and education. Delivering the project required practical and creative solutions developed in close collaboration with the Architect. Located within Queens Park, the design needed to reflect the character of the park while making the most of the space available. The existing infrastructure presented challenges when connecting to new services, and a late variation to the design introduced the need for a hygiene basin and associated heat pump system, which our team successfully integrated. Kehoe Myers also worked with the Architect to achieve a Green Star rating for the Centre, helping reduce the environmental impact of the facility while supporting biodiversity and sustainable practices. We are proud to have contributed to a project that not only supports industry relevant training but also strengthens the community and education sector.
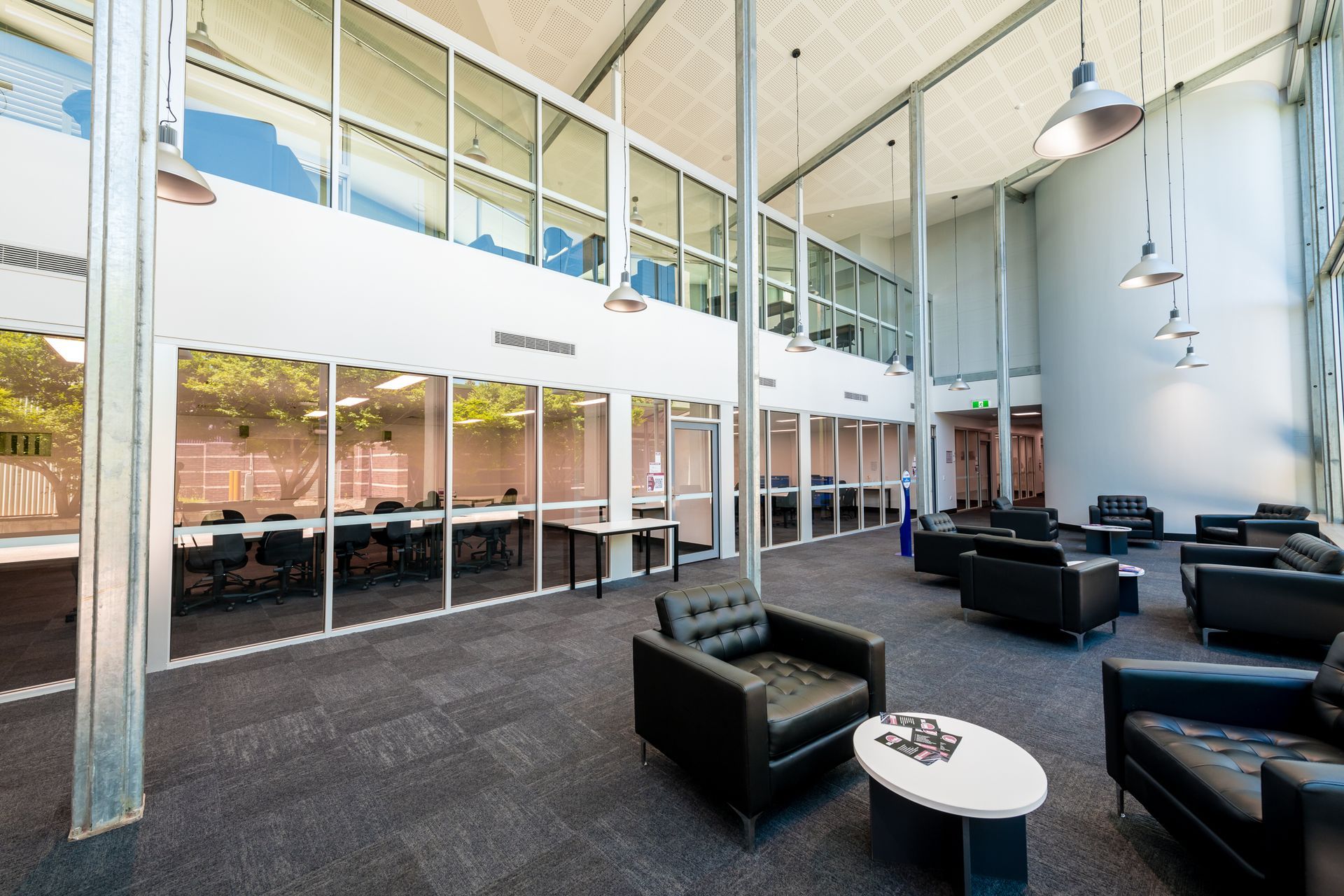
TAFE Toowoomba’s B Block has been transformed into a contemporary education facility that now houses a simulated nursing ward, library, and a variety of student study spaces. The refurbishment delivers a dynamic learning environment that supports both modern health training and general education, helping prepare students for real-world careers. Kehoe Myers was engaged to provide both Structural and Hydraulic Engineering Services for the project. Our Hydraulic Engineering Services involved the design and documentation of the domestic water supply, fire water supply, and gas reticulation systems to support the new facilities. Our Structural Engineering Services included a thorough structural assessment of the proposed building modifications, ensuring that the refurbished block could accommodate its new purpose while meeting safety and compliance standards. This project plays an important role in enhancing the resources available at the Toowoomba TAFE Campus, and Kehoe Myers is proud to contribute to the delivery of upgraded facilities that benefit both students and staff.
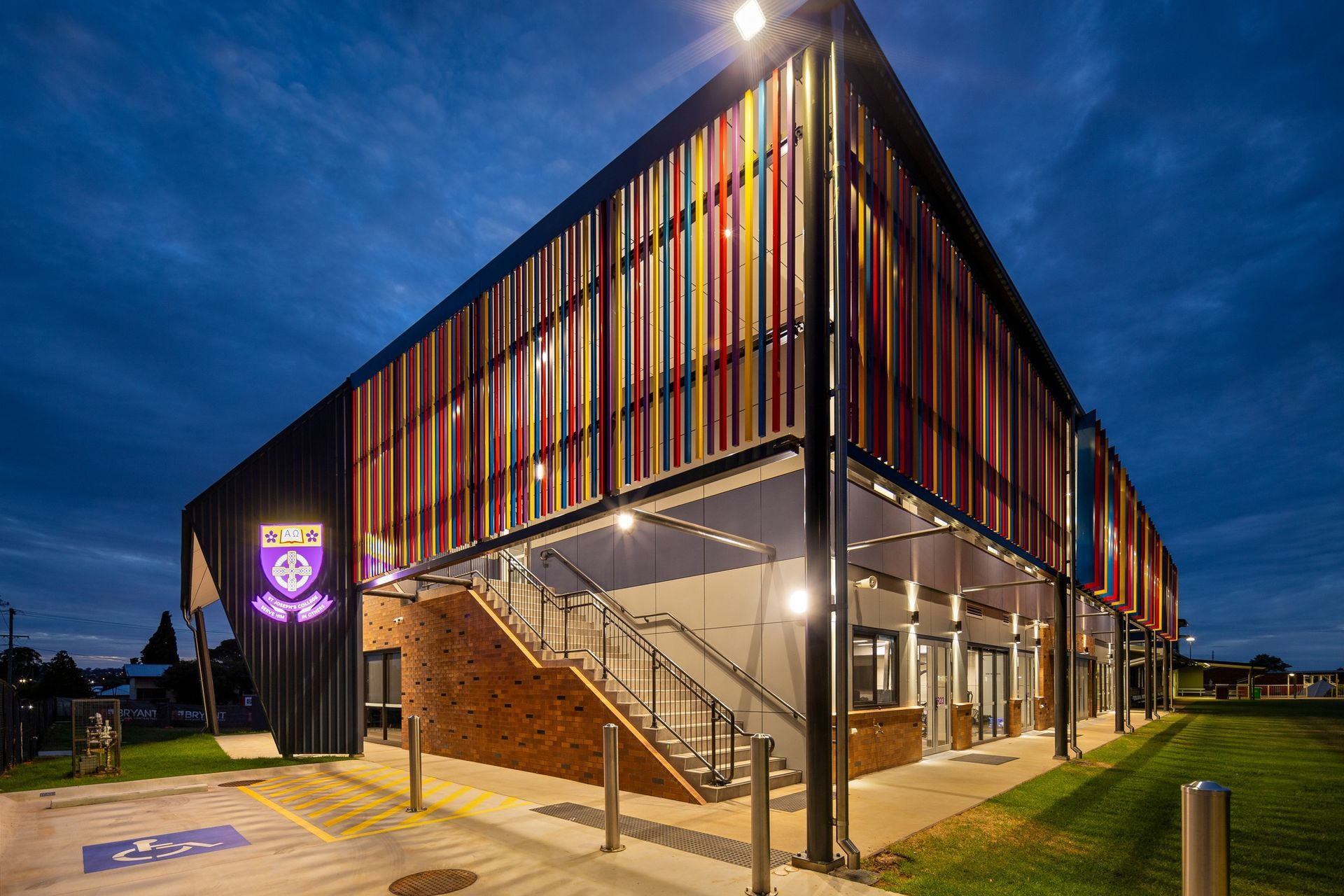
The Mary Rice Building is a contemporary education facility that delivers an exceptional mix of learning, recreation, and staff spaces across three thoughtfully designed levels. The ground floor accommodates three science classrooms and a preparation lab, along with a general learning area and a service corridor that links to the existing music block. Sport change rooms and bathroom facilities also feature on this level. On Level 1, students and staff share an inviting and functional environment, with spaces including a common room, several staff offices, a full gym, PE classrooms, and staff amenities. Level 2 offers seven general learning areas (GLAs), all separated by operable walls. This flexible design enables the spaces to be easily transformed into larger exam rooms or collaborative teaching environments. Externally, the covered walkways providing connectivity to other school buildings, an outdoor learning area, PWD parking, and a below ground rainwater storage tank. We were engaged for Civil, Structural, and Hydraulic engineering services for the design and construction phase on this impressive project. Our civil engineering team provided planning infrastructure advice, attended council and project meetings, and assessed site constraints, available services, and loading requirements. We delivered an Engineering Infrastructure Report and a Conceptual Stormwater Management Plan addressing both detention and water quality measures. Civil works encompassed the design of building platforms, accessways, car parking, pedestrian zones, drainage connections to Coronet Street, and a roof water harvesting system, along with retaining walls and erosion control measures. Hydraulic services included hot and cold-water reticulation, roof water reuse, and upgrading the overall fire services for the school. The scope also included sanitary plumbing, roof drainage, and gas reticulation to the new science rooms. Structural engineering works comprised the design of footings and slabs, reinforced concrete columns, suspended concrete floors, and structural framing using both steel and timber included wall and roof bracing, tie-downs, and a pitched steel-framed roof supporting a suspended ceiling. This exciting project was brought to life in collaboration with Bryant Building Contractors and VHD Studios. The Mary Rice Building now stands as a key part of the campus, designed to meet the evolving needs of modern education while celebrating the school’s identity and values.
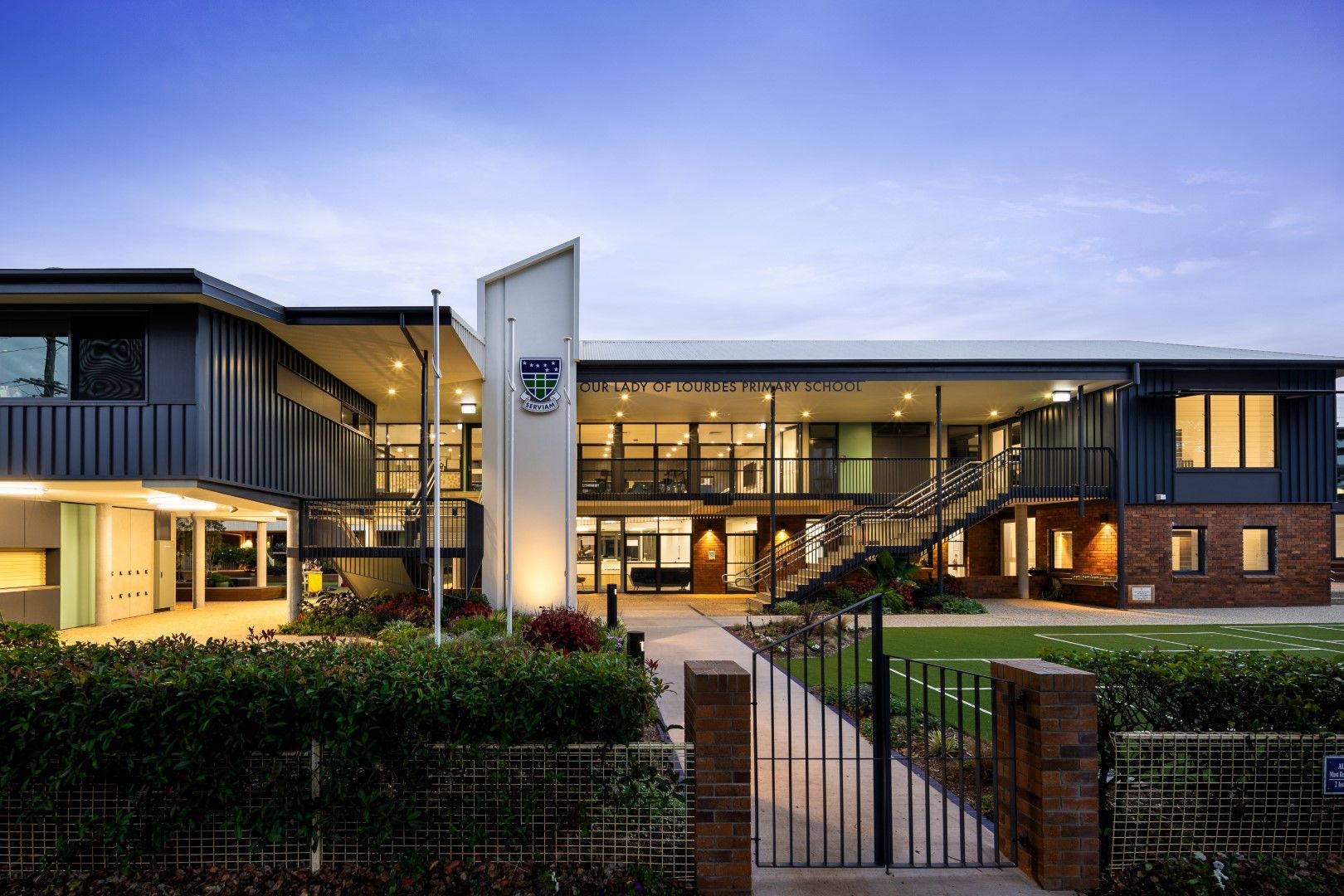
We are proud to have contributed to the growth and renewal of Our Lady of Lourdes Primary School in Toowoomba through the delivery of multidisciplinary engineering services. This project involved the construction of a new administration building and significant extensions to the Merci and Giabal buildings, creating modern and functional spaces that will serve the school community for years to come. We were engaged to provide civil, structural, and hydraulic engineering services, as well as construction phase support, for the successful delivery of this important education project. Our civil engineering services included review and assessment of required services, along with the design and documentation of stormwater drainage, erosion and sediment control measures, and siteworks such as building platforms, vehicular access, car parking, and pedestrian connections. Hydraulic engineering works focused on the design and documentation of the water supply, including fire water systems, coordination of flow and pressure testing, sanitary plumbing and drainage, and roof drainage. Structural engineering services encompassed the design and documentation of footings and floor slabs, columns and load-bearing walls, suspended floor structures, and wall and roof framing. By combining expertise across multiple disciplines, our team delivered a project that not only meets the technical demands of modern construction but also supports the evolving needs of the school community. This development represents a significant investment in the future of Our Lady of Lourdes, providing high-quality facilities that reflect the school’s vision for excellence in education and its commitment to supporting students, staff, and families well into the future.
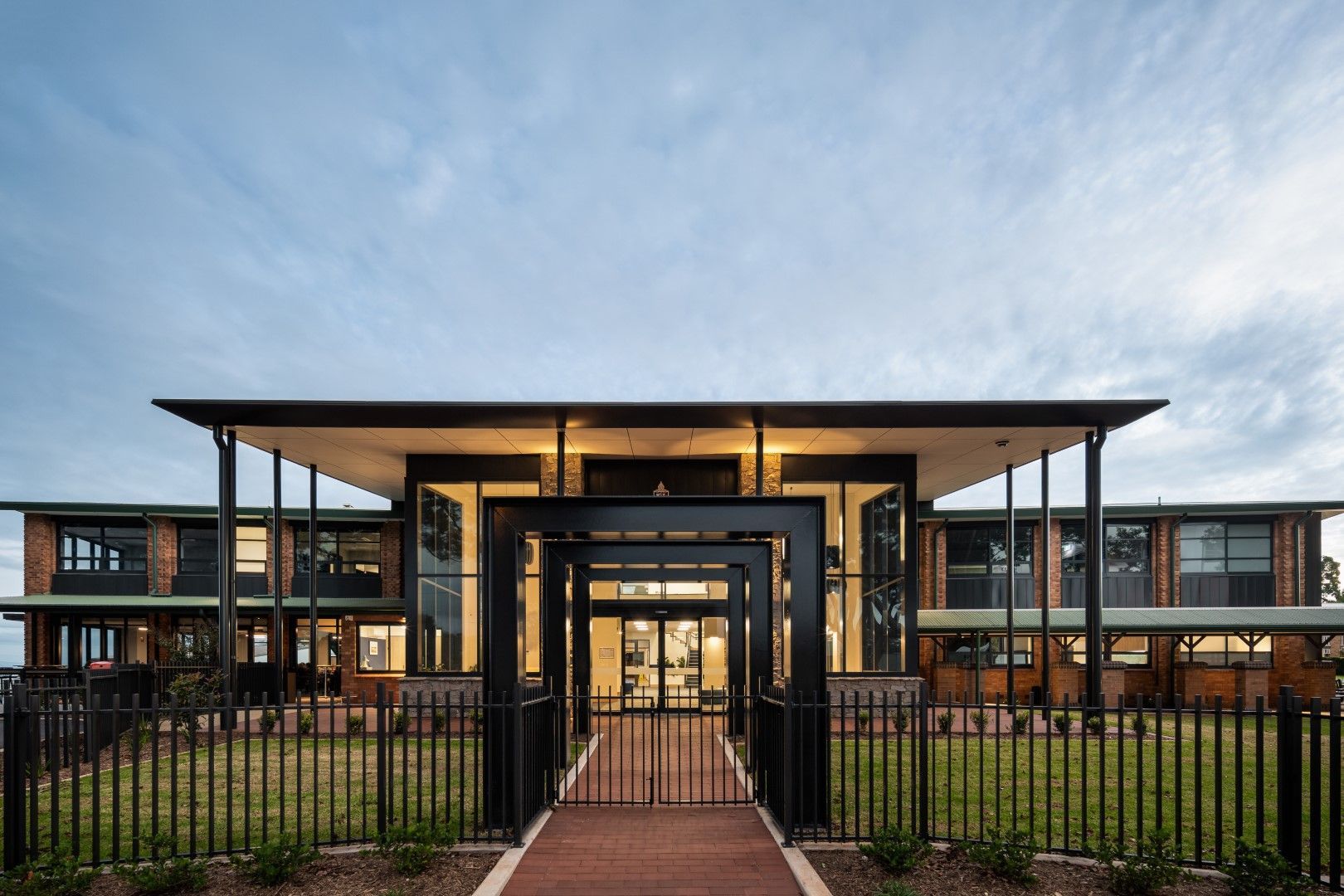
We are proud to add the Connel House Refurbishment at Toowoomba Anglican School to our growing portfolio of education projects. The administration building has undergone a multimillion-dollar refurbishment. This two-storey facility now features a reception area, general learning spaces, administration offices, amenities, a meeting room, dining hall, and dedicated staff areas. We played a key role in this project by delivering structural, civil, and hydraulic engineering services. Our structural engineering services covered footings and ground floor slabs for existing and new areas, reinforced masonry walls for lift and stair shafts, and a suspended steel/timber first floor. We also designed concrete stair flights and structural steel/timber wall and roof framing, including bracing and tie-downs for all extensions and alterations. Our civil engineering services included siteworks for building platforms, access areas, car parking, and pedestrian paths, ensuring proper drainage based on a provided 3D survey. We designed stormwater drainage to the existing system, with no upgrades to external drainage planned. Additionally, we developed the car parking layout and implemented erosion and sediment control measures for the construction areas. Our hydraulic engineering services included domestic water supply to new fixtures, fire water supply for hydrant and hose reel coverage per local requirements and obtaining pressure and flow tests for the existing fire hydrant service. We also provided sanitary plumbing and drainage for new fixtures, connected to the existing system, and designed roof drainage for the new roof areas. During the construction phase, our team conducted thorough site visits to uphold the integrity of our designs and provide necessary certifications, supporting the project’s successful completion. First built in 1959, it now stands renewed, reflecting TAS’s dedication to heritage and excellence. Archbishop Jeremy Greaves blessed the building, marking a meaningful moment for our community. With 90% of demolition materials recycled and most work done by local contractors, the project also highlighted our commitment to sustainability and local support.
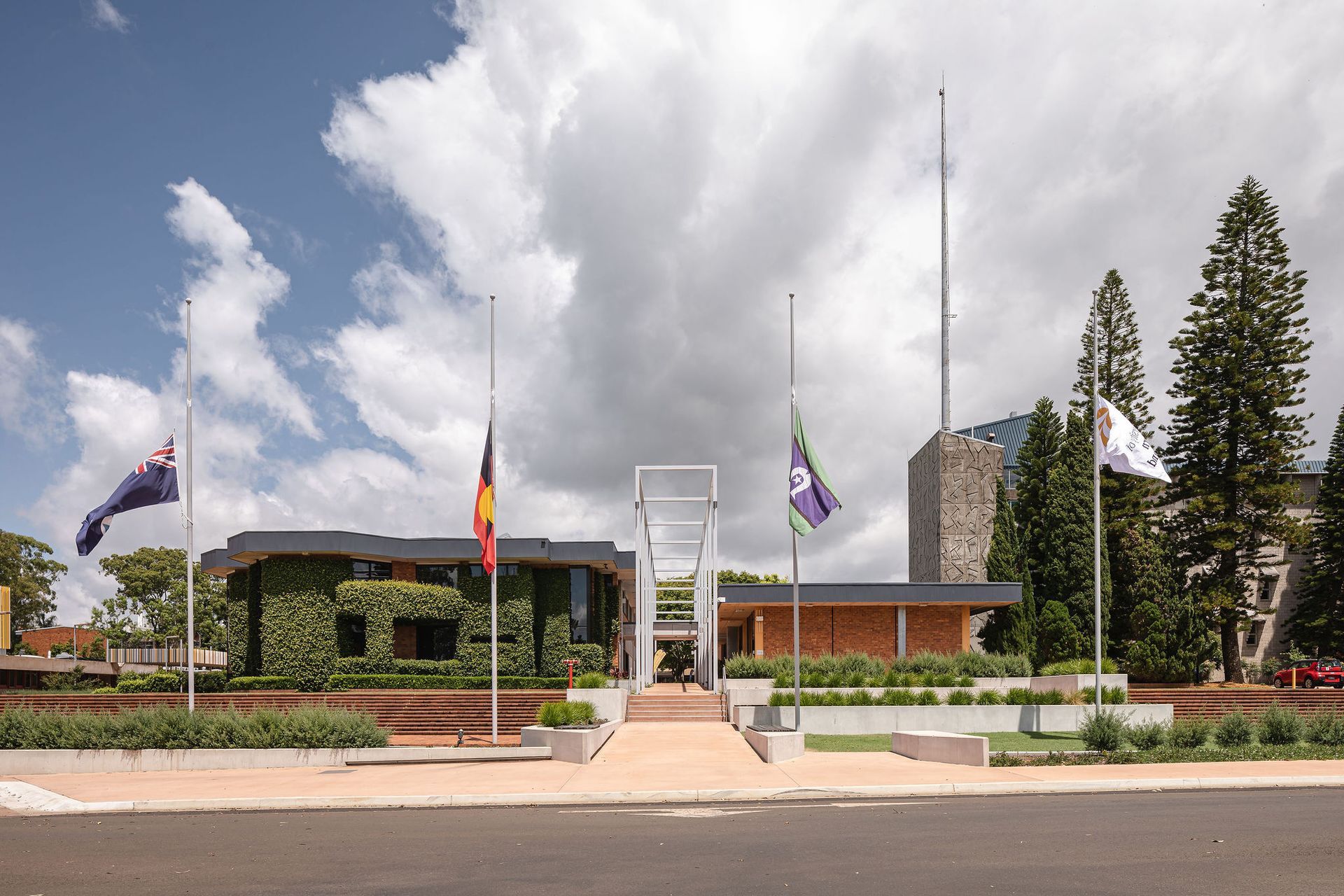
The University of Southern Queensland’s B Block Building has graced the entrance of the Toowoomba campus for over four decades, leaving an indelible mark on the landscape. Now, this revered building has undergone a transformation, emerging as a vibrant cultural hub. With the addition of an art gallery, alongside office and function areas, providing the structure with a contemporary flair while preserving its historical charm. Our involvement in this transformative project encompassed a multitude of tasks, beginning with a site investigation and schematic design report. From there, we undertook the design documentation and certification of the new building works and associated siteworks, guiding the project seamlessly up to the Building Works Application and Tender stages. Throughout the construction phase, our commitment to excellence remained unwavering. We provided essential certification inspections and maintained open lines of communication with the project team, ensuring the realisation of the architectural vision with precision and efficiency. In the realm of Structural Engineering, our contributions were multifaceted and comprehensive. From designing footings for the new entry roof and lift in Block ‘B’, to designing reinforced concrete slabs for paved pedestrian areas, every element was engineered to withstand the test of time. Additionally, our expertise extended to reinforcing concrete masonry load-bearing walls for the new lift shaft and supporting the existing suspended concrete floor slab, as well as implementing structural steel roof framing for the new entry roof and Western awning in Block ‘B’. Our Hydraulic Engineering focused on ensuring optimal functionality and efficiency. This included designing domestic water supply systems, sanitary plumbing and drainage solutions, and roof water drainage systems. We also conducted a thorough review of the existing building to ensure compliance with private building certifier and Queensland Fire and Emergency Services requirements for fire hydrant and fire hose reel coverage, further enhancing the safety and security of the premises. We take immense pride in our role in revitalising the University of Southern Queensland’s B Block Building into a dynamic cultural hub, poised to inspire and enrich the community for generations to come.
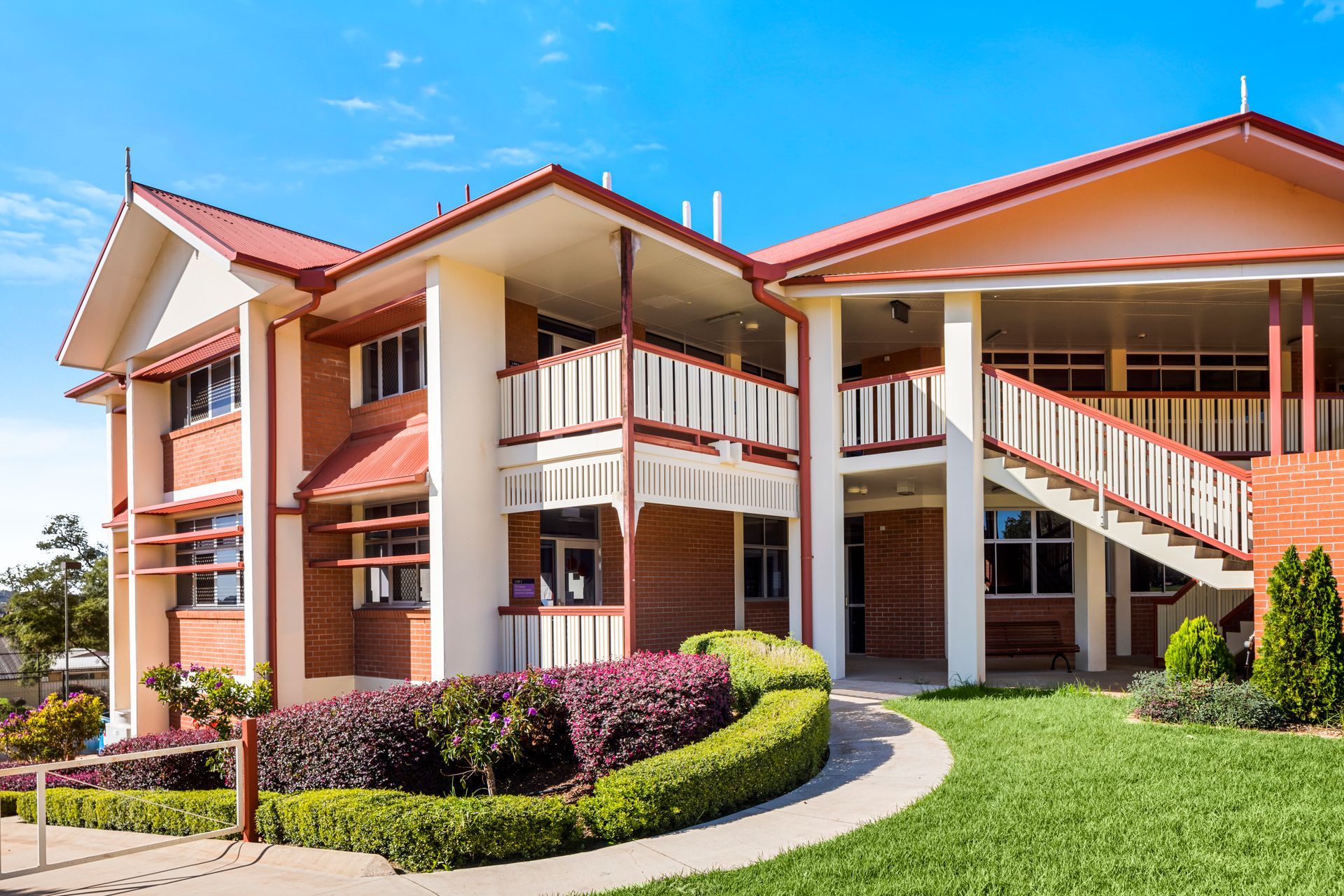
Kehoe Myers proudly undertook a multifaceted role in the development of The Glennie School Science Centre, delivering a comprehensive suite of Civil, Structural, and Hydraulic Engineering services. Designed to elevate STEM (Science, Technology, Engineering, and Mathematics) education to new heights, this state-of-the-art facility encompasses six cutting-edge science laboratories. Our Civil Engineering team orchestrated a range of essential services to ensure the seamless integration of the Science Centre within its surroundings. This encompassed the design and implementation of retaining walls to optimise site utilisation, as well as the planning of stormwater drainage systems to manage water runoff effectively. Additionally, our expertise extended to the coordination of general siteworks, including earthworks, building platforms, vehicular access areas, and paved pedestrian zones, fostering a conducive environment for learning and exploration. The Hydraulic Engineering team played a pivotal role in ensuring the functionality and sustainability of the Science Centre's infrastructure. Our team designed domestic water supply, encompassing both hot and cold water reticulation, to meet the demands of the modern educational facility. Furthermore, we implemented comprehensive fire water supply solutions to enhance safety measures, alongside sanitary plumbing and drainage systems, including trade waste management and connection provisions. Additionally, gas reticulation services were planned and executed to support the facility's operational needs efficiently. Structural Engineering formed the backbone of the Science Centre's architectural integrity and resilience. Our team designed footings and ground slabs spanning Basement Floor Level and Ground floor level, ensuring optimal stability and load-bearing capacity. Reinforced concrete columns and load-bearing walls were strategically engineered to support the structure's weight and withstand environmental pressures. Furthermore, our expertise extended to the design and implementation of a sophisticated suspended concrete floor structure, as well as wall and roof framing solutions, to create a safe and functional learning environment for students and educators alike. In collaboration with The Glennie School, Kehoe Myers has played a pivotal role in bringing the vision of the Science Centre to fruition, empowering future generations with the tools and resources needed to excel in the realms of science, technology, engineering, and mathematics.

Adding to our portfolio of sports stadiums, we proudly present the Toowoomba Grammar School (TGS) Stadium, a beacon of sporting excellence that officially opened its doors in September 2018. This architectural marvel boasts two expansive basketball courts above a cavernous open space housing five indoor cricket pitches. Elevated spectator seating, classrooms, and staff rooms adorn the upper level, providing a panoramic view of the sporting action below. The Civil and Structural Engineering undertakings for the TGS Stadium were nothing short of intricate. Carving out the lower level, we excavated a staggering 10 meters into the existing oval, presenting a unique challenge that demanded innovative solutions. Our team engineered a retaining wall that stood independent of the building, employing slip joints to accommodate movement without compromising structural integrity. Careful consideration was given to seamlessly link the new retaining structure with existing walls, ensuring a harmonious integration. The structural engineering feats of the building were equally complex. Opting for large-span composite beams, we created a robust framework that allowed for the expansive open space required for the cricket pitches, all while providing support for the basketball courts above. Precision was paramount as we meticulously calculated deflection for the specialised sports flooring, ensuring optimal performance on the courts. Collaborating with specialist contractors, the sports flooring was laid using over 10,000 packers to achieve flawless floor leveling. Navigating site constraints with vigor, our team embraced challenges with enthusiasm, seamlessly integrating functional modern spaces while preserving the timeless character of TGS, thanks to the masterful work of Wilson Architects. From the St. Ursula’s College Salo Centre to the Glennie School Sports Stadium, our legacy of excellence in sports infrastructure endures, paving the way for future generations of athletes to thrive.

