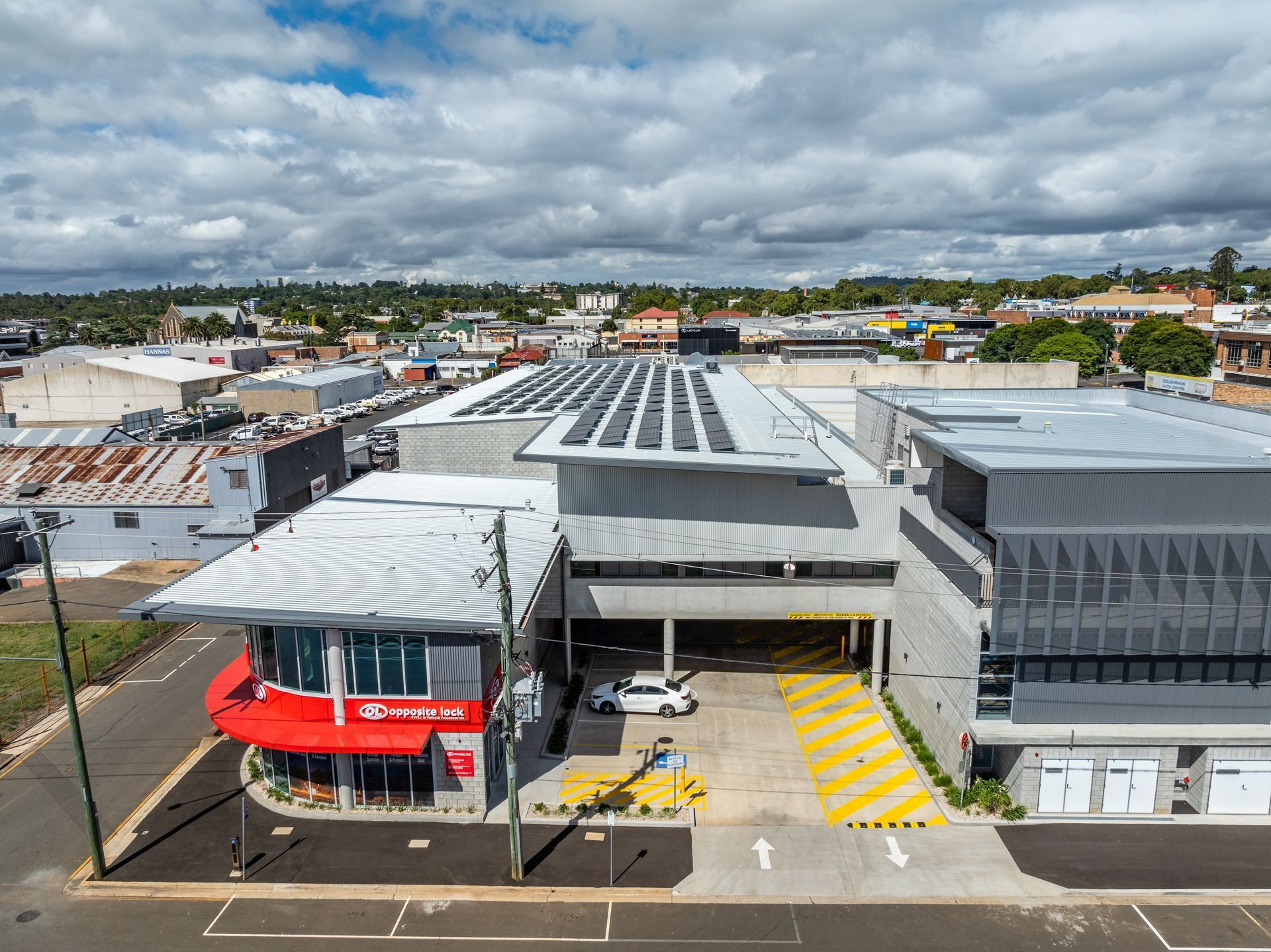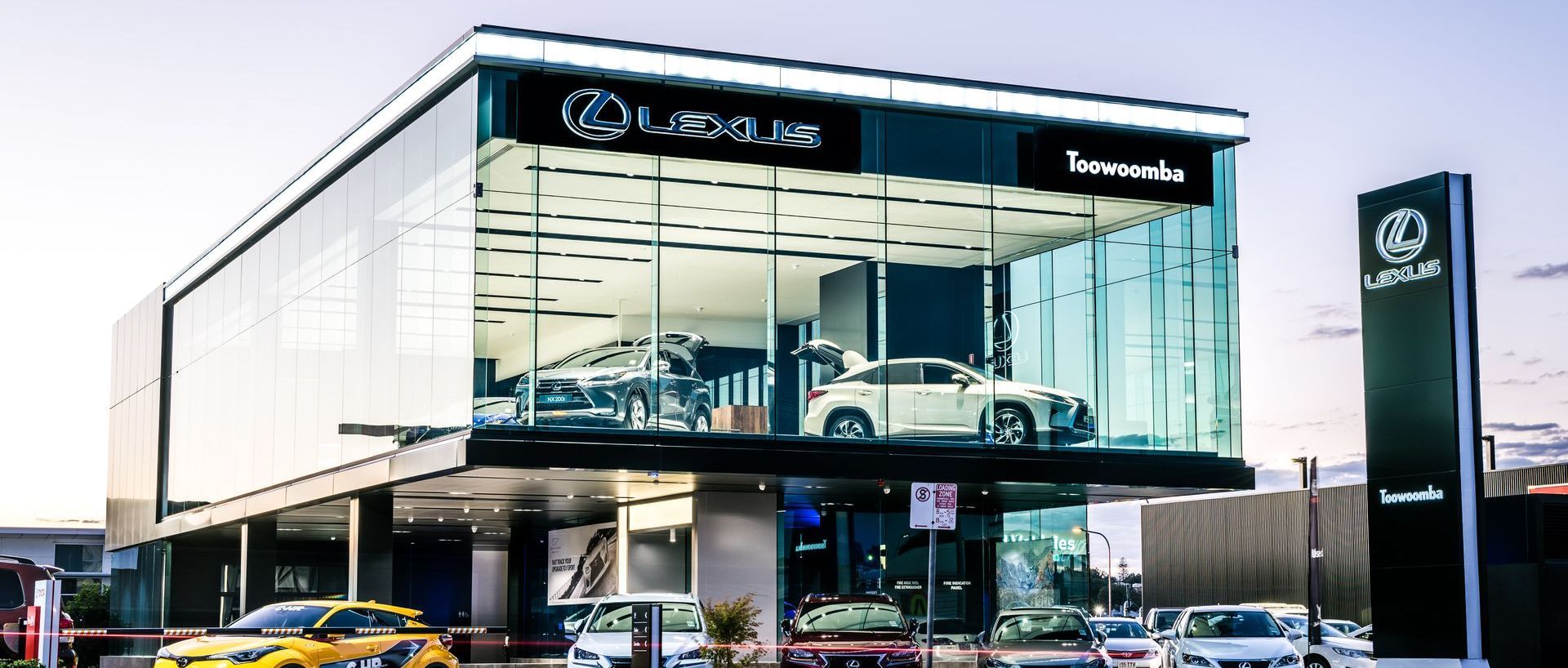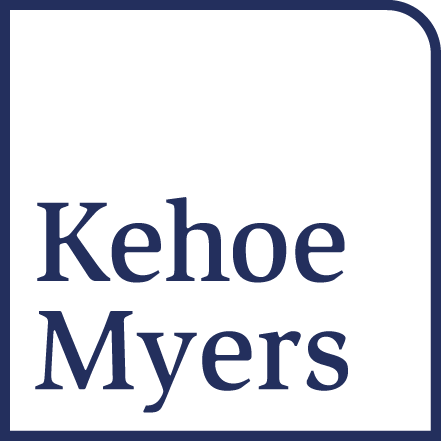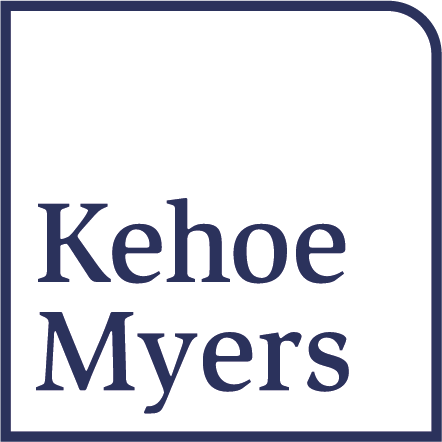Case Studies
Professional Engineering Consultants

Kehoe Myers were engaged for the delivery Civil, Structural and Hydraulic engineering services for the Toowoomba Toyota Service and Pre-Delivery Service Centre. This 4700m² expansion encompasses a new L-shaped three-story building adjoining the existing service facility and features an array of amenities including a dedicated showroom showcasing top-of-the-line 4WD accessories to meticulously appointed workshop offices, servicing bays, and specialised detailing areas, every aspect has been designed to exceed expectations. Furthermore, with ample space allocated for parts storage, a carwash area, and even a car photo booth turntable, convenience and efficiency remain at the forefront of this visionary project. Navigating the intricacies of the Civil and Hydraulic components posed both an exciting challenge and a testament to our expertise. We encountered many site constraints, each demanding a tailored solution. From integrating a basement for parking and servicing, complete with ramp access from both street frontages to accommodate parts delivery trucks, to establishing ramp connections from the existing service area to the new space, our team diligently ensured that every detail was addressed. Moreover, with stormwater drainage complexities requiring adept solutions to facilitate minimal runoff into the council's drainage system, and the seamless extension of fire safety systems to the new extension, including the installation of a fire break tank, booster assembly, and pumps, our commitment to excellence shone through at every stage. Structural engineering considerations extended beyond construction, embracing the harmonious integration of the new with the existing. Challenges were met with innovative solutions, from minimising slab depths over ramps to facilitate optimal clearance, to constructing against existing buildings with contiguous piles to retain structures prior to basement excavation. The ground floor slab was intricately tailored to accommodate supporting column locations and basement parking requirements, while large, cantilevered steel roof structures and box gutters were designed to maximise workspace efficiency. Even modifications to existing tilt concrete panels were documented to ensure seamless access to the new building. Preserving businesses within Toowoomba's CBD is crucial for community vitality and aesthetic appeal. Utilising adjacent properties instead of expanding to distant undeveloped sites demonstrates a commitment to local growth and sustainability. We take great pride in contributing to this project and eagerly anticipate future endeavours that enrich our vibrant community.

Kehoe Myers were engaged by Lexus Toowoomba to provide comprehensive Civil, Structural, and Hydraulic engineering services for their prestigious showroom. This multi-storey complex embodies sophistication, boasting a 1000m² basement area, a podium level adorned with customer parks and an outdoor display area, and an upper-level showroom complete with sales offices, a reception area, a welcoming foyer, and essential amenities. Designed with contemporary flair, the building utilises lightweight materials and low-energy glass to mitigate solar heat gain, ensuring both elegance and sustainability. Our Civil Engineering services encompassed a spectrum of site works, including driveway crossovers, vehicular access zones, and meticulously planned parking facilities. Additionally, our team addressed critical aspects such as site drainage, stormwater management, and erosion and sediment control, ensuring seamless integration with the surrounding environment. Our Hydraulic Engineering team focused on optimal functionality and efficiency. We completed the detailed design for fire water supply, domestic water supply, sanitary plumbing, and roof water drainage, prioritising safety and operational reliability. The Structural Design demanded attention to detail to support the architectural vision. Our team carefully calculated detailed footings to support load-bearing walls and the suspended concrete floor. From reinforced concrete columns to ground floor slabs, and from the innovative suspended concrete floor structure to the precision-engineered structural steel wall and roof framing, every element was crafted with precision and excellence in mind. We've not only delivered a state-of-the-art showroom but also contributed to the elevation of architectural standards and engineering ingenuity. It's a testament to our commitment to excellence and innovation in every facet of our work.

