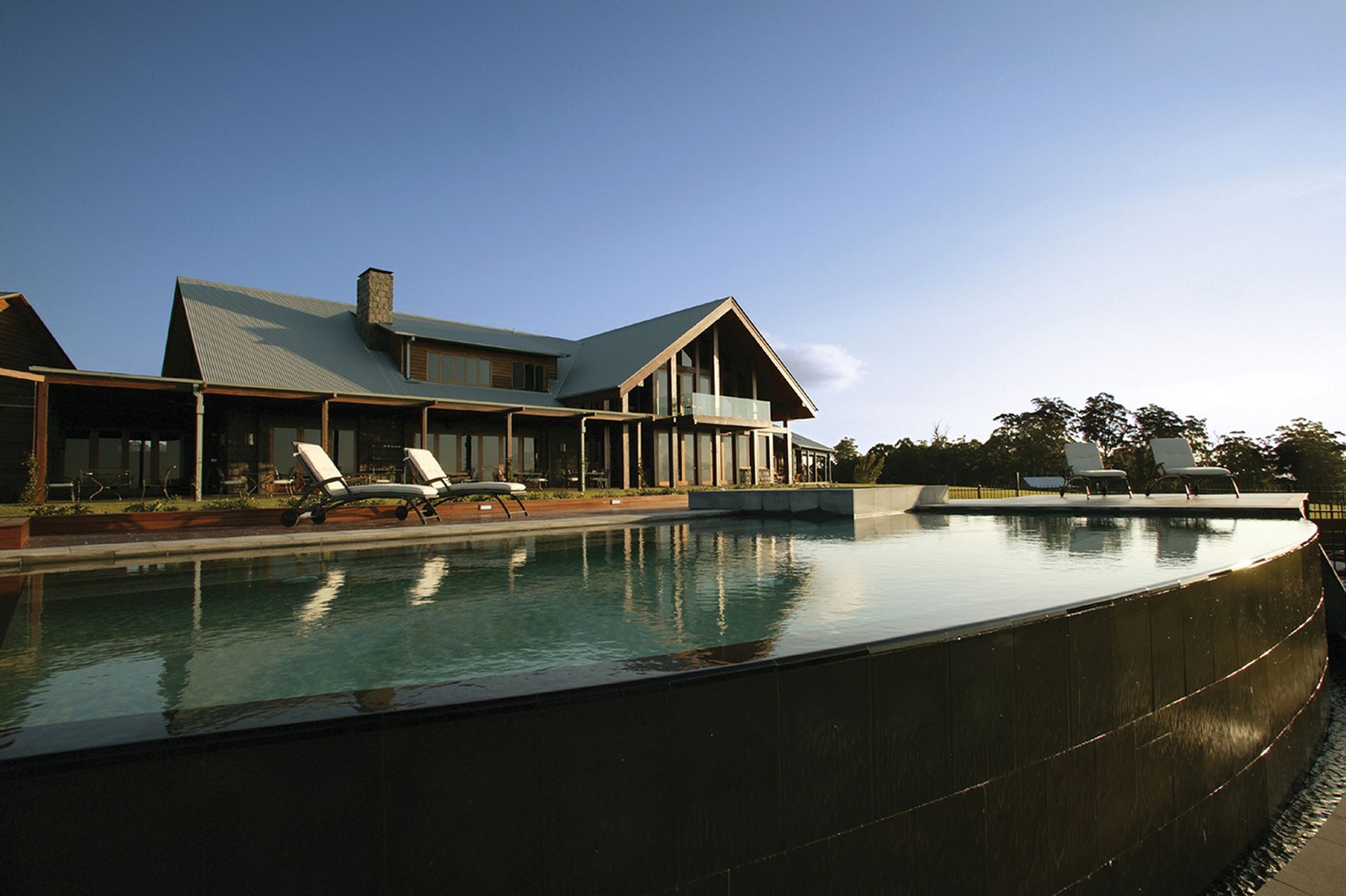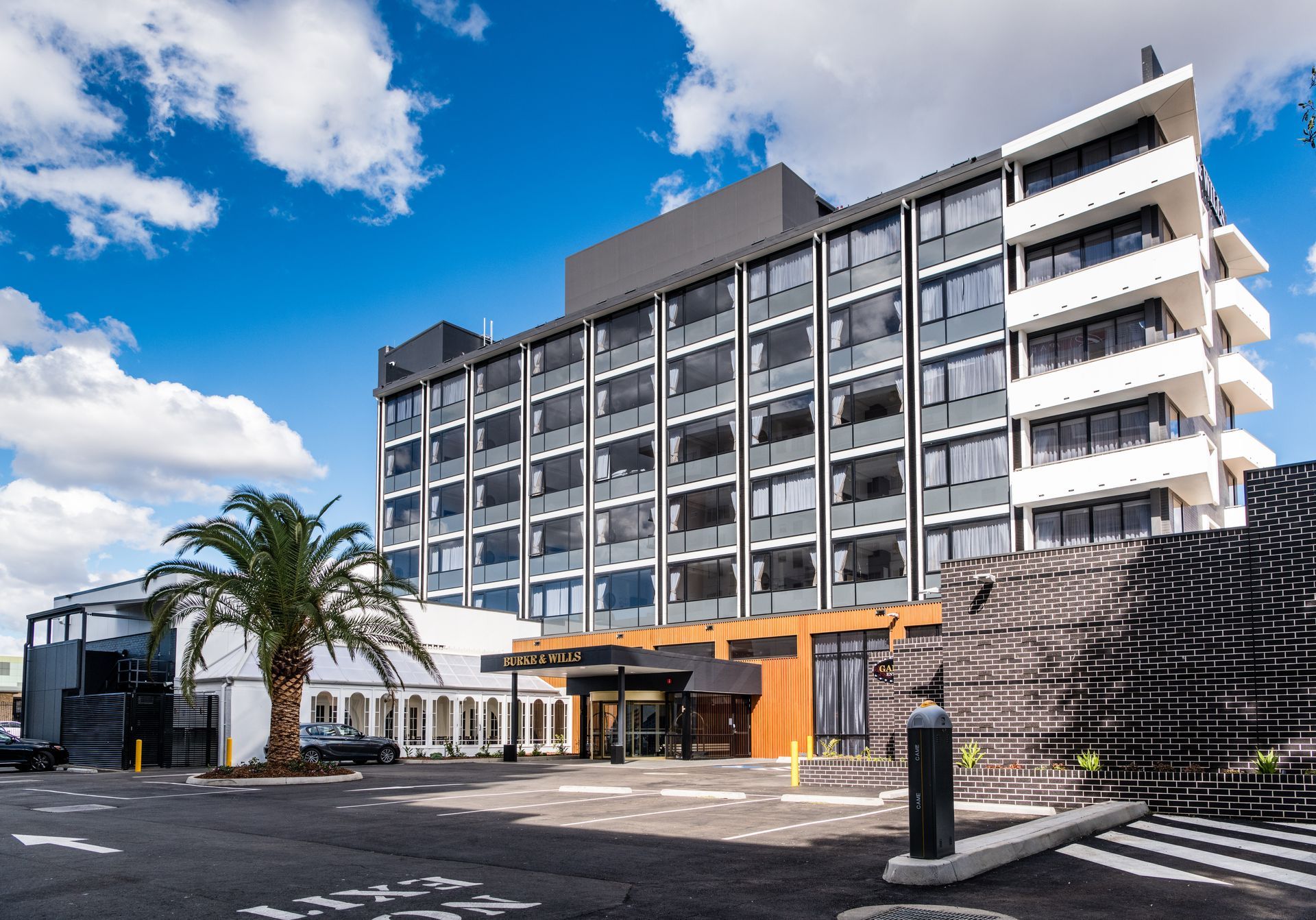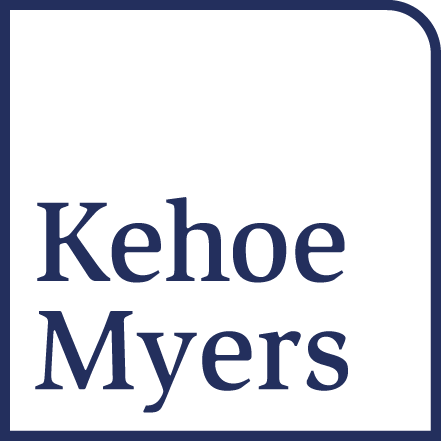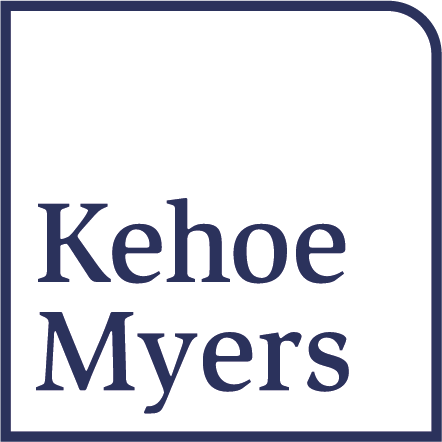Case Studies
Professional Engineering Consultants

Spicers Peak Lodge is an example of a luxury getaway destination, situated in the world heritage listed Main Range National Park, Maryvale QLD. Kehoe Myers was engaged to provide the Structural, Civil and Hydraulic Engineering Services for the Lodge/The Main Guesthouse. The Civil Engineering design included general siteworks affected by the building works. Stormwater drainage from the new sealed areas. Retaining walls and Erosion and Sediment control measures. The Structural Engineering design involved the structural calculations required for the footings and ground floor slab. The design and documentation of the exposed large wooden beams and tall panes of glass. The hydraulics design included roof water drainage and an ability to reuse the harvested roof water in the washing process and to meet statutory requirements.

Kehoe Myers have had the privilege of contributing to several iconic projects in Toowoomba, among them the esteemed $15 million refurbishment of the Burke & Wills Hotel. Originally envisioned by the acclaimed Austrian architect Dr. Karl Langer in 1956, this landmark hotel held a special place in architectural history. Despite encountering challenges due to the age of the building and subsequent modifications, we worked closely with the Architect to seamlessly blend modern design elements with the inherent charm of 50s and 60s architecture. Our involvement extended to both civil and structural aspects of the project. With 82 guest rooms, 2 restaurants, a bar, and 5 contemporary function rooms, the scope of our work was extensive. We meticulously analysed the building to ensure that previous alterations did not compromise its structural integrity. The design of new roof became necessary as we elevated internal ceilings in the function rooms, while careful consideration was given to the weight implications of the new glass panel façade. Throughout the construction process, our team and the contractor encountered unforeseen challenges. Excavations revealed remnants of an undocumented old pool, requiring adjustments to our plans. Unstable ground conditions near the Gaming Room prompted an alteration of the footing design, leading to the adoption of bored piers to minimise further excavation. Other unique engineering challenges included ensuring the structural stability of features like the expansive fish tank which required its own foundation to withstand the load and the existing Lift Shaft which required upgrading after our structural assessment highlighted that the concrete was spalling on the foundation slab due to corroding reinforcement. The constraints of the limited carpark space proved to be another hurdle, requiring innovative engineering solutions to optimise vehicle manoeuvring paths. Despite these challenges, our collaboration with the design and construction teams remained steadfast, resulting in successful outcomes. Today, the Burke and Wills Hotel stands as a premier destination in Toowoomba, serving as a testament to our dedication to preserving historical significance while ushering in a new era of sophistication. We take pride in our contribution to a project of such cultural and economic importance to the community.

