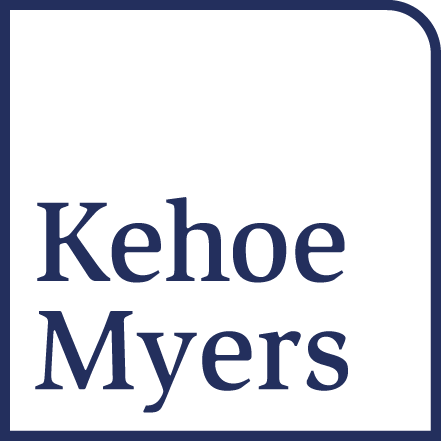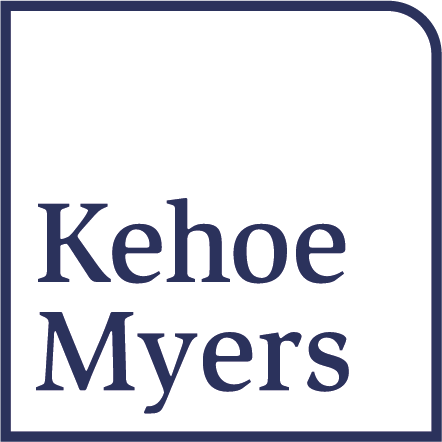Case Studies
Professional Engineering Consultants
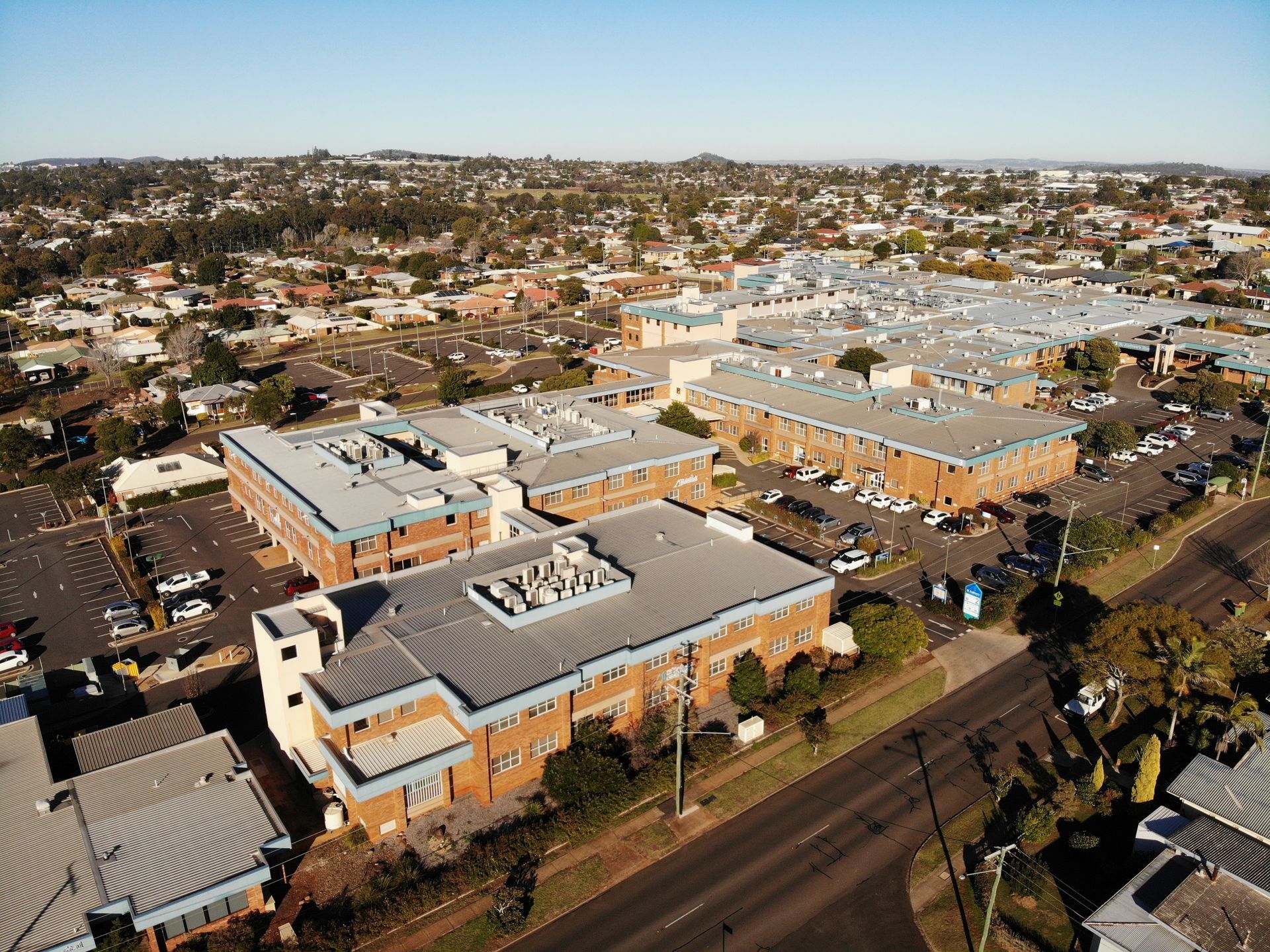
The Day Hospital Extension Project stands as a remarkable testament to progress, comprising of a three-storey, 2,046m2 addition to the existing hospital. This transformative endeavour not only elevates patient recovery areas and theatre space but also introduces supplementary medical suites and storage facilities, enhancing the overall healthcare landscape. Meanwhile, the PET Scanner Facility represents a pivotal milestone in advancing Nuclear Medicine services at the hospital. Through a comprehensive refurbishment of a 581m2 space, the introduction of a PET Scanner promises to revolutionise diagnostic capabilities, underscoring the institution's commitment to cutting-edge healthcare delivery. Navigating the intricacies of construction within an operational hospital environment presented a formidable challenge. The relentless coordination required to mitigate construction noise and vibration, and ensure uninterrupted access to various hospital areas demanded unwavering diligence and expertise. Throughout the project lifecycle, our team adeptly managed scope changes, including the integration of new Operating Theatres, a Medical Records Store, and additional service areas. Moreover, compliance with the stringent Building Code of Australia, particularly concerning fire services, compartments, and egress, posed a complex design puzzle that we meticulously addressed. The incorporation of radiation shielding within the PET Scanner area further underscored the project's technical complexity, requiring innovative solutions within tight spatial constraints. Benefiting from our longstanding partnership with St Andrew's Toowoomba Hospital, we spearheaded the projects from Concept to Completion with exemplary dedication. From the initial development of the functional design brief to continuous refinement based on end-user and contractor feedback, every aspect was meticulously honed to perfection. The strength of our Client-Contractor relationship proved instrumental in swiftly addressing any challenges encountered during construction, minimising variation costs and ensuring seamless project progression.
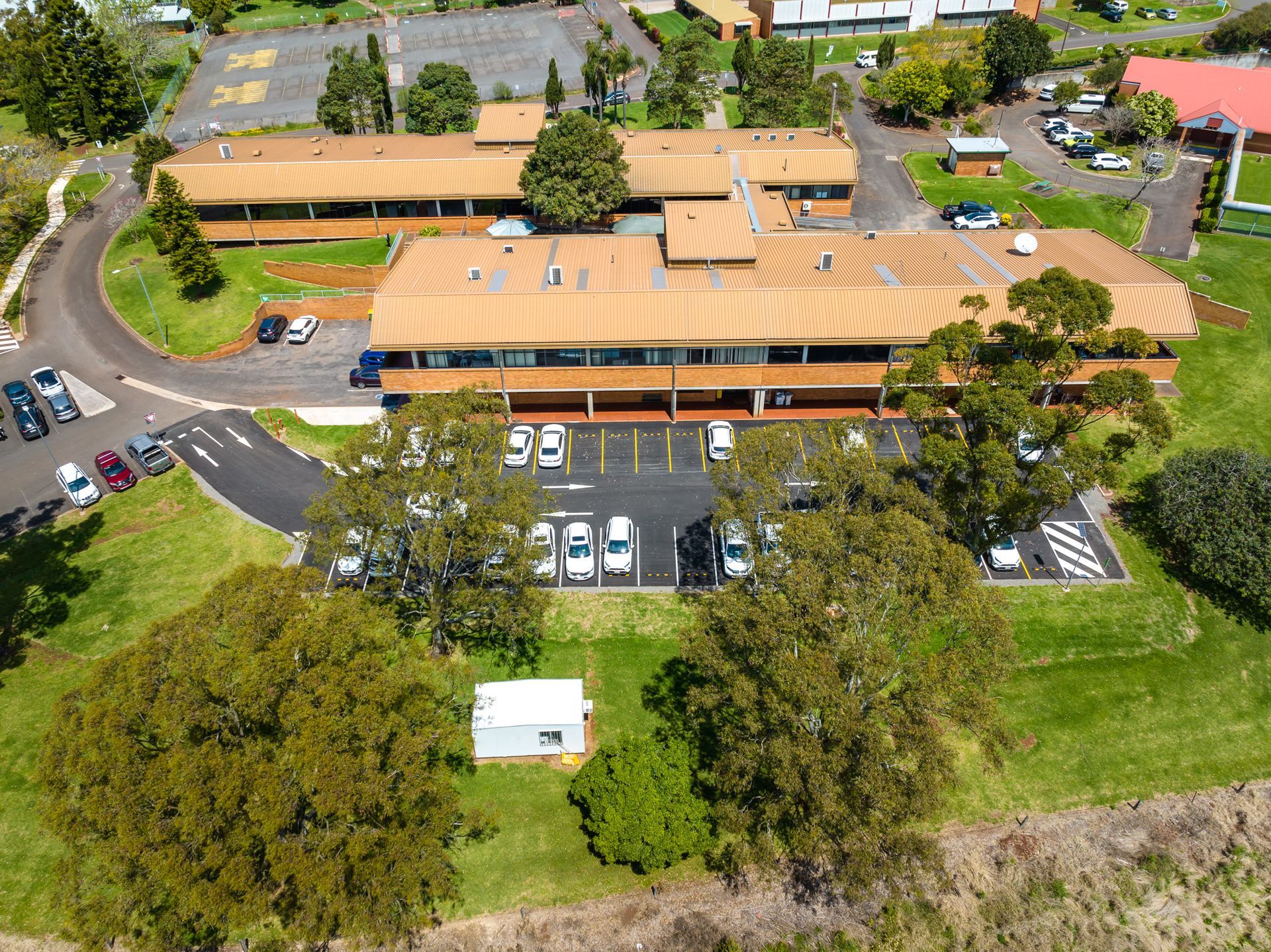
Baillie Henderson Hospital offers rehabilitation, mental health and support services. The hospital opened in 1890 and many of its buildings have been noted for their heritage significance. Kehoe Myers have been involved with many projects at the hospital offering Civil, Structural and Hydraulic Engineering services including design and documentation, and construction phase services. Projects Kehoe Myers have worked on include: Day Hospital Carpark Connolly House Refurbishment Giabal House Refurbishment Laundry Upgrade Various Road Rectification Internal Road Signage Various Carparks Canteen Upgrade Maudsley & Kitchen Refurbishment Various Building Inspections.
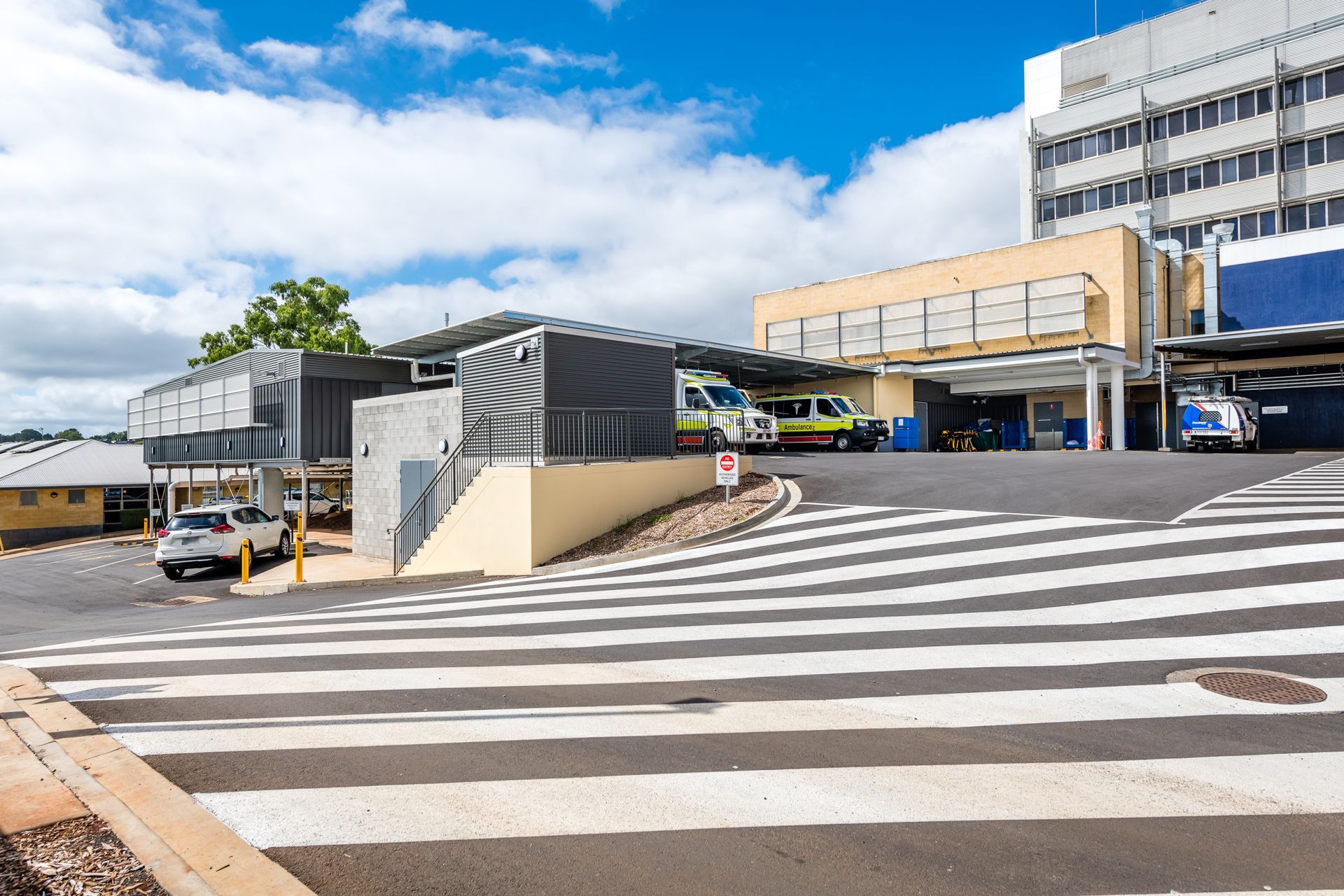
Toowoomba Base Hospital was established in 1880 as the third site of a public hospital and the second permanent home. The hospital has been altered, refurbished, and extended since to provide health care services for those who could not afford private medical attention in their homes or in private hospital. Kehoe Myers has been extensively involved in projects at the Toowoomba Base Hospital, providing Civil, Hydraulic and Structural Engineering solutions, including design and documentation, as well as construction phase services. Acute Mental Health Unit BEMS Amenities Cancer Care – Level 6 Surgical Block Refurbishment Covid Ward Emergency Department Redevelopment Emma Webb Building Fountain House Refurbishment Freshney House Health Village Medical Unit 3 Roadwork Upgrades and Carparking Thoracic, Surgical and Kitchen Block Toowoomba Base Hospital Major Redevelopment
