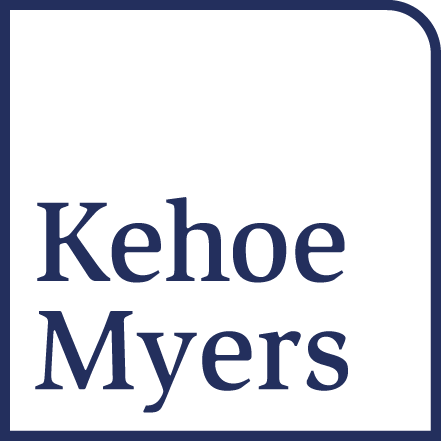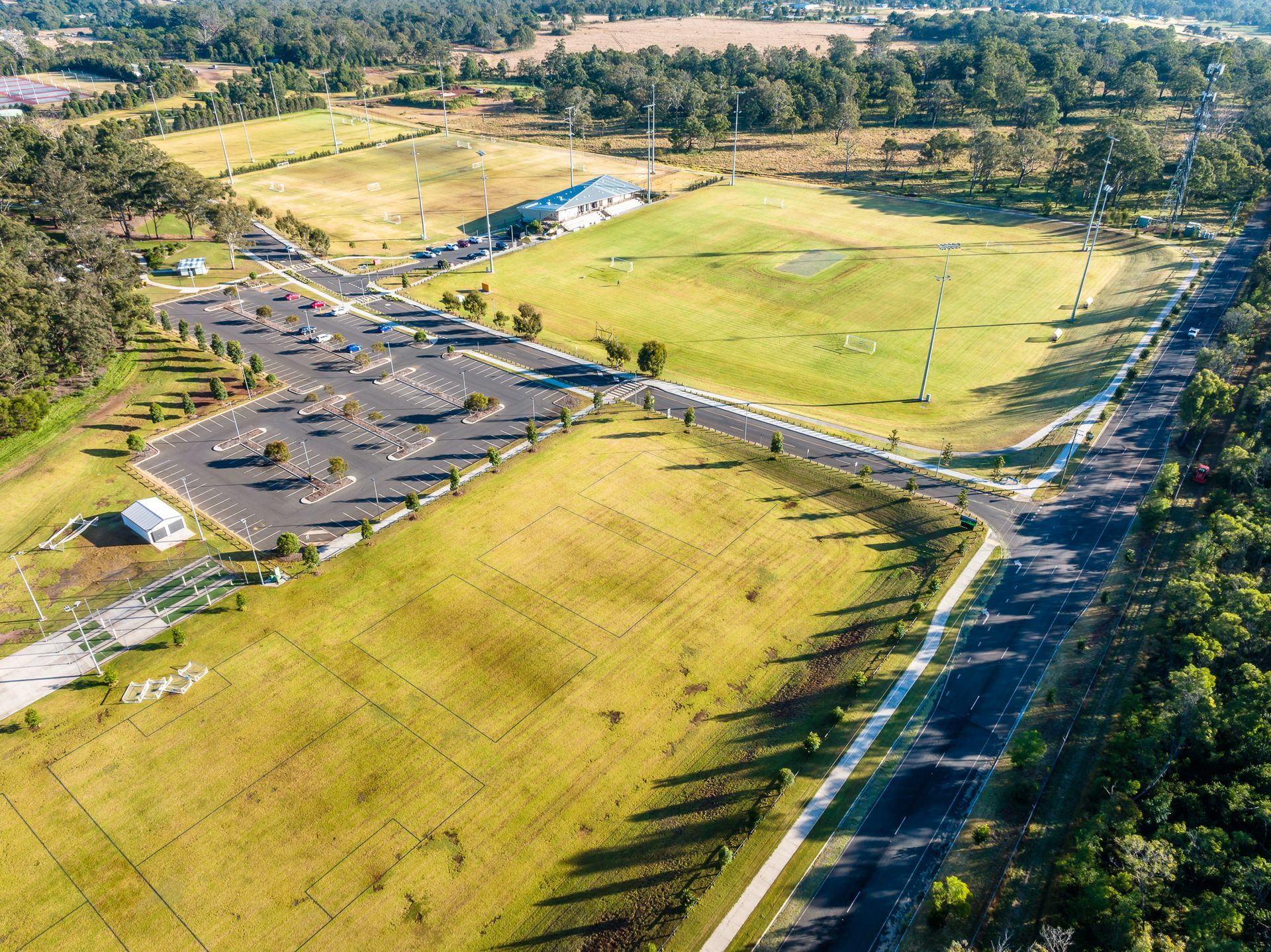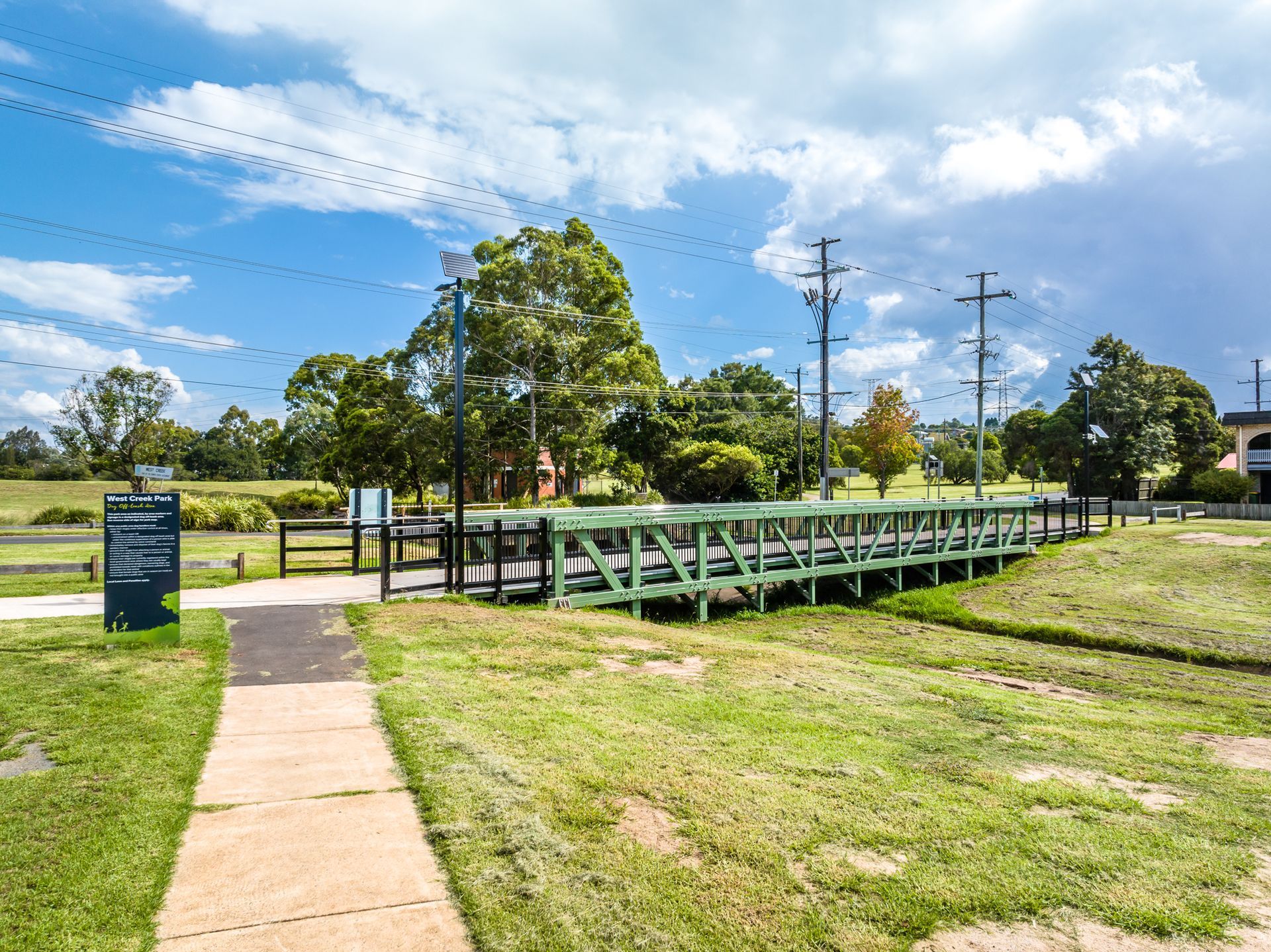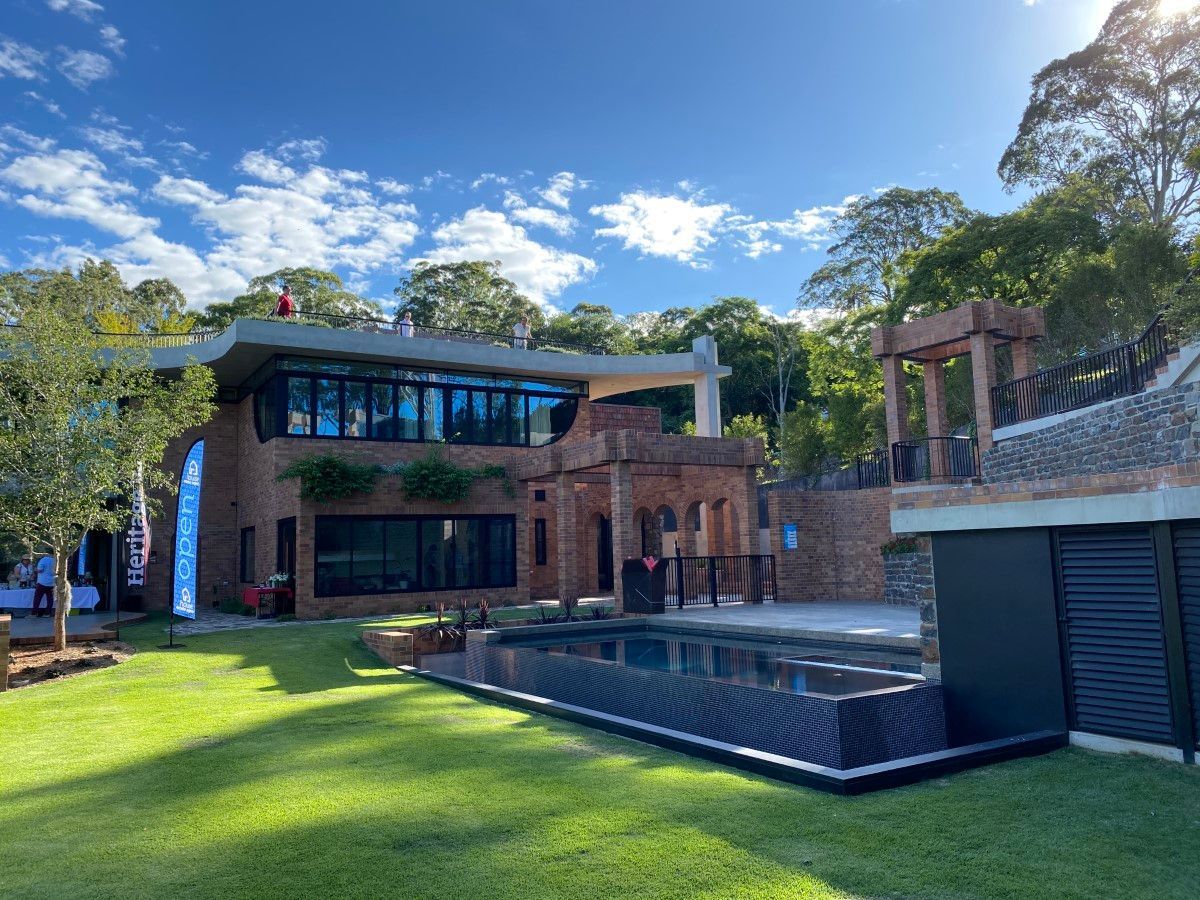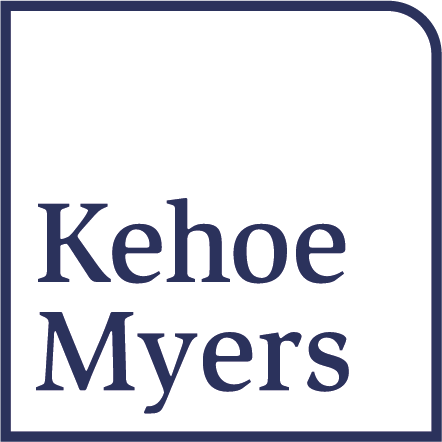Toowoomba Toyota Service & Pre-Delivery Centre
Kehoe Myers were engaged for the delivery Civil, Structural and Hydraulic engineering services for the Toowoomba Toyota Service and Pre-Delivery Service Centre. This 4700m² expansion encompasses a new L-shaped three-story building adjoining the existing service facility and features an array of amenities including a dedicated showroom showcasing top-of-the-line 4WD accessories to meticulously appointed workshop offices, servicing bays, and specialised detailing areas, every aspect has been designed to exceed expectations. Furthermore, with ample space allocated for parts storage, a carwash area, and even a car photo booth turntable, convenience and efficiency remain at the forefront of this visionary project.
Navigating the intricacies of the Civil and Hydraulic components posed both an exciting challenge and a testament to our expertise. We encountered many site constraints, each demanding a tailored solution. From integrating a basement for parking and servicing, complete with ramp access from both street frontages to accommodate parts delivery trucks, to establishing ramp connections from the existing service area to the new space, our team diligently ensured that every detail was addressed.
Moreover, with stormwater drainage complexities requiring adept solutions to facilitate minimal runoff into the council's drainage system, and the seamless extension of fire safety systems to the new extension, including the installation of a fire break tank, booster assembly, and pumps, our commitment to excellence shone through at every stage.
Structural engineering considerations extended beyond construction, embracing the harmonious integration of the new with the existing. Challenges were met with innovative solutions, from minimising slab depths over ramps to facilitate optimal clearance, to constructing against existing buildings with contiguous piles to retain structures prior to basement excavation. The ground floor slab was intricately tailored to accommodate supporting column locations and basement parking requirements, while large, cantilevered steel roof structures and box gutters were designed to maximise workspace efficiency. Even modifications to existing tilt concrete panels were documented to ensure seamless access to the new building.
Preserving businesses within Toowoomba's CBD is crucial for community vitality and aesthetic appeal. Utilising adjacent properties instead of expanding to distant undeveloped sites demonstrates a commitment to local growth and sustainability. We take great pride in contributing to this project and eagerly anticipate future endeavours that enrich our vibrant community.
