Case Studies
Professional Engineering Consultants

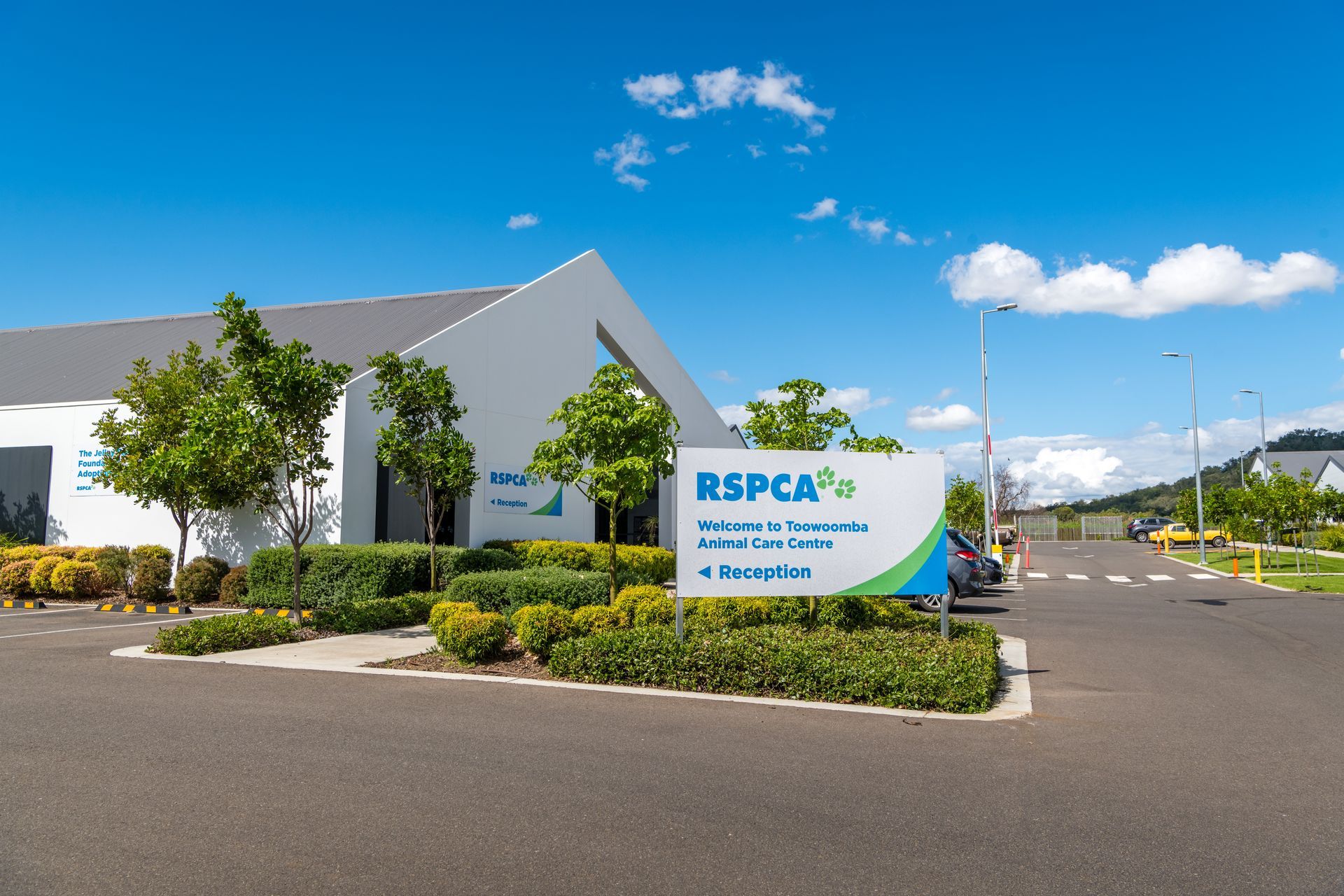
Located in the Wellcamp Business Park, Toowoomba's RSPCA facility stands as a beacon of compassion and innovation since its completion in 2020. This cutting-edge animal shelter, serves as a haven for up to 200 animals, ranging from domestic pets such as dogs and cats to horses and livestock. Beyond its primary function of providing refuge, the facility extends its offerings to the community, providing exceptional boarding and grooming services for beloved pets. Kehoe Myers were engaged to provide Civil and Structural Engineering services on this well needed project. These services included the design, documentation and certification as well inspections and liaison with the project team during construction. Throughout the construction phase, we remained actively engaged, conducting thorough inspections and fostering open communication with the project team, thereby facilitating a smooth and efficient execution. The expertise of our Civil team included the design of stormwater drainage systems, erosion and sediment control measures, and comprehensive siteworks. From meticulously planning building platforms to optimising vehicular access areas and ensuring ample parking space, every aspect was considered to ensure harmonisation with the surrounding environment and fulfill the diverse needs of the facility. Meanwhile, our Structural team's ingenuity was evident in the design of footings and ground floor slabs, concrete masonry load-bearing walls, and wall and roof framing. Navigating the site's varied ground conditions posed a unique challenge, necessitating the implementation of diverse footing solutions tailored to specific soil characteristics. However, our team embraced this challenge, leveraging our expertise to devise innovative solutions that ensured structural integrity without compromising on aesthetics or functionality. In keeping with the facility's commitment to both form and function, block buildings were meticulously designed to complement the layout of kennels, while concrete details were tailored to withstand the rigorous cleaning protocols essential for maintaining a hygienic environment. Through collaborative engagement with the client and the project team, we achieved a resounding success, delivering a solution that not only met but exceeded expectations. Despite the complexities inherent in such a project, our unwavering dedication to excellence ensured a timely outcome that seamlessly aligned with the client's construction timelines. In summary, the completion of Toowoomba's RSPCA facility stands as a testament to the power of collaboration and innovation.
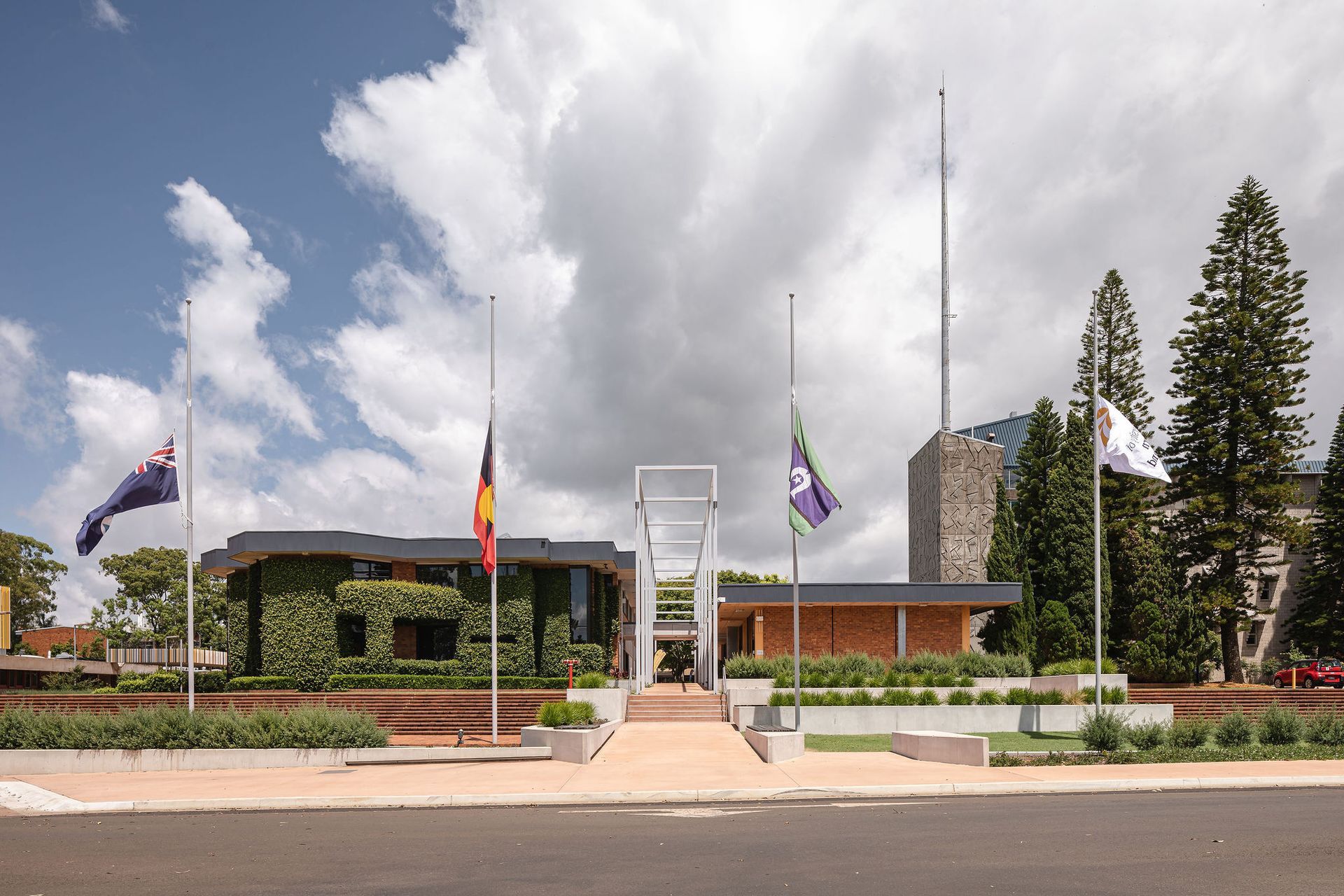
The University of Southern Queensland’s B Block Building has graced the entrance of the Toowoomba campus for over four decades, leaving an indelible mark on the landscape. Now, this revered building has undergone a transformation, emerging as a vibrant cultural hub. With the addition of an art gallery, alongside office and function areas, providing the structure with a contemporary flair while preserving its historical charm. Our involvement in this transformative project encompassed a multitude of tasks, beginning with a site investigation and schematic design report. From there, we undertook the design documentation and certification of the new building works and associated siteworks, guiding the project seamlessly up to the Building Works Application and Tender stages. Throughout the construction phase, our commitment to excellence remained unwavering. We provided essential certification inspections and maintained open lines of communication with the project team, ensuring the realisation of the architectural vision with precision and efficiency. In the realm of Structural Engineering, our contributions were multifaceted and comprehensive. From designing footings for the new entry roof and lift in Block ‘B’, to designing reinforced concrete slabs for paved pedestrian areas, every element was engineered to withstand the test of time. Additionally, our expertise extended to reinforcing concrete masonry load-bearing walls for the new lift shaft and supporting the existing suspended concrete floor slab, as well as implementing structural steel roof framing for the new entry roof and Western awning in Block ‘B’. Our Hydraulic Engineering focused on ensuring optimal functionality and efficiency. This included designing domestic water supply systems, sanitary plumbing and drainage solutions, and roof water drainage systems. We also conducted a thorough review of the existing building to ensure compliance with private building certifier and Queensland Fire and Emergency Services requirements for fire hydrant and fire hose reel coverage, further enhancing the safety and security of the premises. We take immense pride in our role in revitalising the University of Southern Queensland’s B Block Building into a dynamic cultural hub, poised to inspire and enrich the community for generations to come.
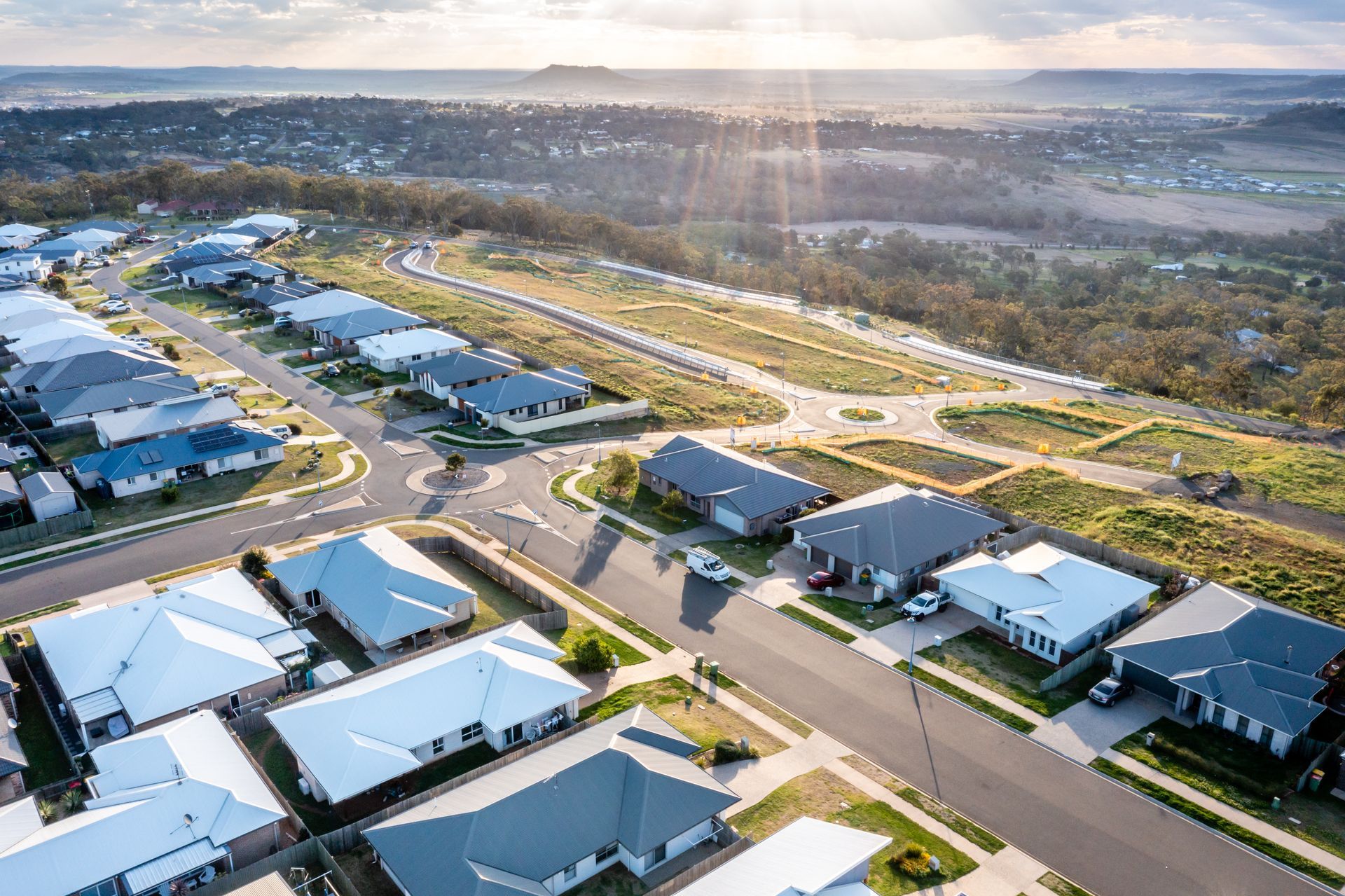
The Views at Sanctuary Rise Development is a residential subdivision, delivering 311 lots over six (6) stages. This subdivision was designed to enhance economic productivity and affordable living within the community of Toowoomba while providing needed residential land supply. When working on the Civil design of the residential lots, Kehoe Myers took into consideration the commitment and focus our client had on delivering important outcomes to benefit the community and the surrounding environment in the following key areas: The Views features efficiently designed, smaller land parcels that minimise land prices and improve living affordability. This provides greater opportunities for new and first-time buyers to secure their position on the property ladder. With scenic rural views and proximity to shopping centres, schools and the Toowoomba airport - this sustainable subdivision caters for the growth in demand for residential land in the Toowoomba region. With all design aspects we aimed to capture the natural beauty of the surrounding parklands and views as much as possible, with infrastructure designed to suit the terrain. The site is flanked to the north and west by the existing Council bushland reserve, connected by a network of fire trails. Due to its steep terrain and inaccessibility, the public use of the adjacent bushland reserve before the development was made difficult. Investments have been made in landscaping enhancements such as improving public access to the fire trails, revegetation using native plantings, the use of open grassed areas, and the provision of shade structures and play equipment. These will encourage the public to better utilise and value the reserve. We believe that The Views is a comfortable and welcoming residential development that reflects the Toowoomba culture and community values. Investments have been made, in negotiation with Local Council Parks & Gardens officers, to provide improvements to the adjacent bushland reserve that will encourage the surrounding residents to engage in bushwalking and other active recreation activities, promoting healthy lifestyles. The Views presented a rare and unique development opportunity for the city of Toowoomba, which required leadership and vision to undertake and execute. There is no doubt that the elevated aspect of the subdivision atop Cranley escarpment provides commanding views over Oakey and the Darling Downs to the northwest for residents and visitors alike. However, it also presented some unique challenges to the design team that required significant innovation and “out of the box” thinking to address. The design focuses on both the aesthetics and the functionality of the development. The infrastructure is designed for any future increase to the amenity of the land for future upgrades. The steep terrain presented a challenge in maximising the utilisation of development space against the visual impact and technical civil engineering challenges involved. These challenges were met with engineered retaining walls, keyed securely into the founding bedrock, and innovative stormwater drainage solutions. “Out of the box” thinking included the management of overland stormwater flows such that runoff volumes down the escarpments did not exceed those experienced before the development. The remainder of the developed flow was piped to multiple detention basins within the nature reserve at the bottom of the escarpment, which has been fully landscaped to blend into the reserve environment. The basins’ design incorporates tenable water quality bio-retention components to outlet stormwater in a much more environmentally better way. The steep escarpment grades exceed the maximum allowable by Council for traditional pit & pipe drainage systems and severely restrict access for the safe operation of some construction vehicles & machinery. Our innovative solution was to design unconventional flexible High-Density Polyethylene (HDPE) pipelines, continuously electro-fusion welded on site and anchored into the ground with sizable restraint anchor anchors. This design allowed the pipes to be continuously fed into the trench from the top of the escarpment (minimising the amount of machinery required on the steep embankment during construction), whilst providing the flexibility and secure anchoring to make the steep pipe grades possible. This approach has already proved successful in Stage 1 of the development and has allowed for the successful completion of this development.
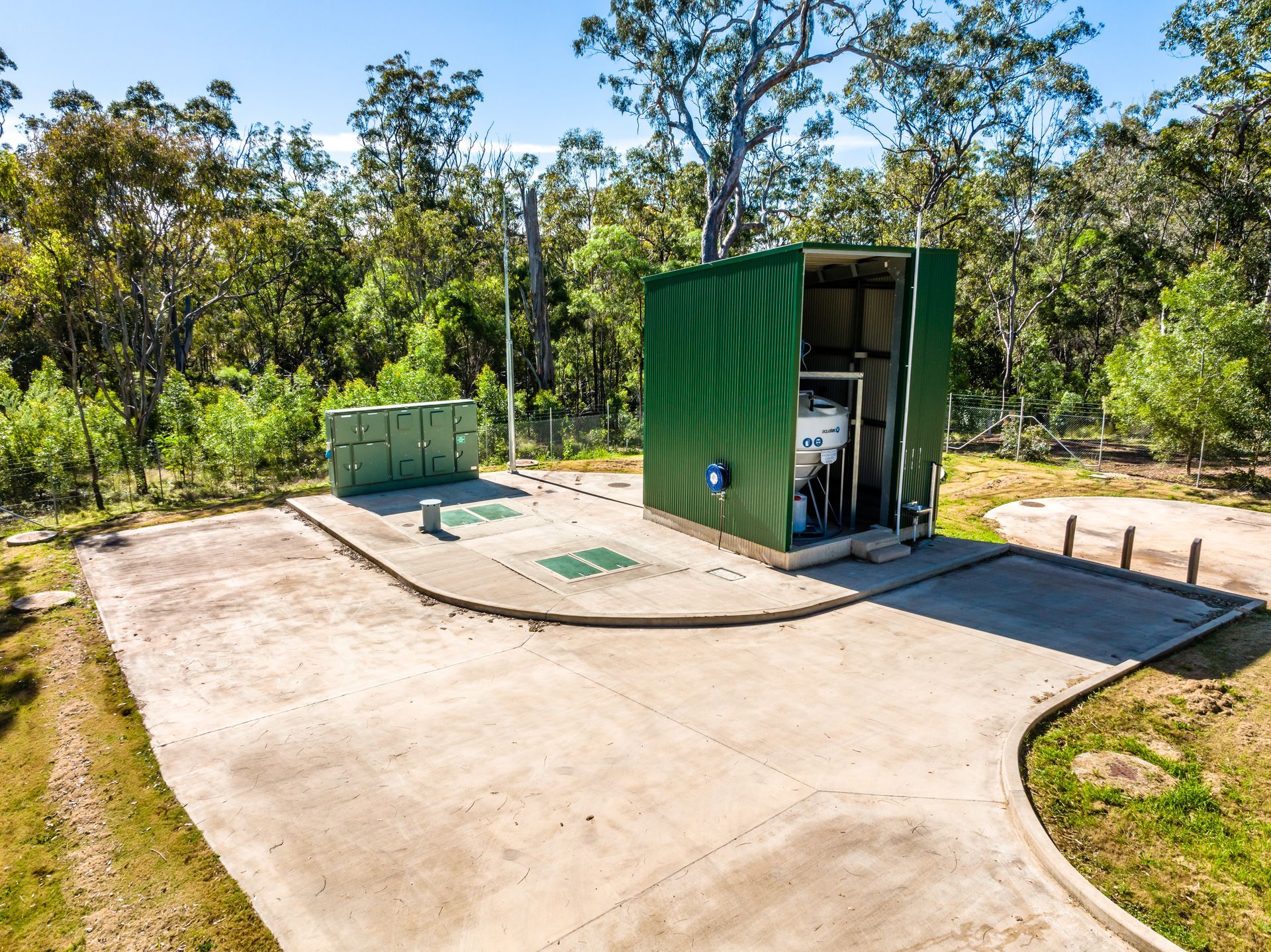
On behalf of Newlands Civil Construction engaged by the Toowoomba Regional Council under a Design and Construct contract, Kehoe Myers completed the Detailed Design and Documentation of the Design and Construct component in collaboration with Newlands. Design participation in TRC's Design and Construct project involving two new sewage pump stations and rising mains, in collaboration with Newlands Civil. Complete design based on TRC's Principal Project Requirements and the supplied comprehensive survey. Our second phase engagement for construction inspections and certification, as well as design verification and full certification enabling TRC approval of "For Construction" paperwork prior to construction. To construct a viable design (that could be used by the other consultants), we used precast sewer pumping stations with integral structural, electrical, and mechanical site solutions designed by the supplier. Construction phase took this project to completion and hand over to TRC assets after sufficient inspections and RPEQ certification that the final products were in accordance with the design intent.
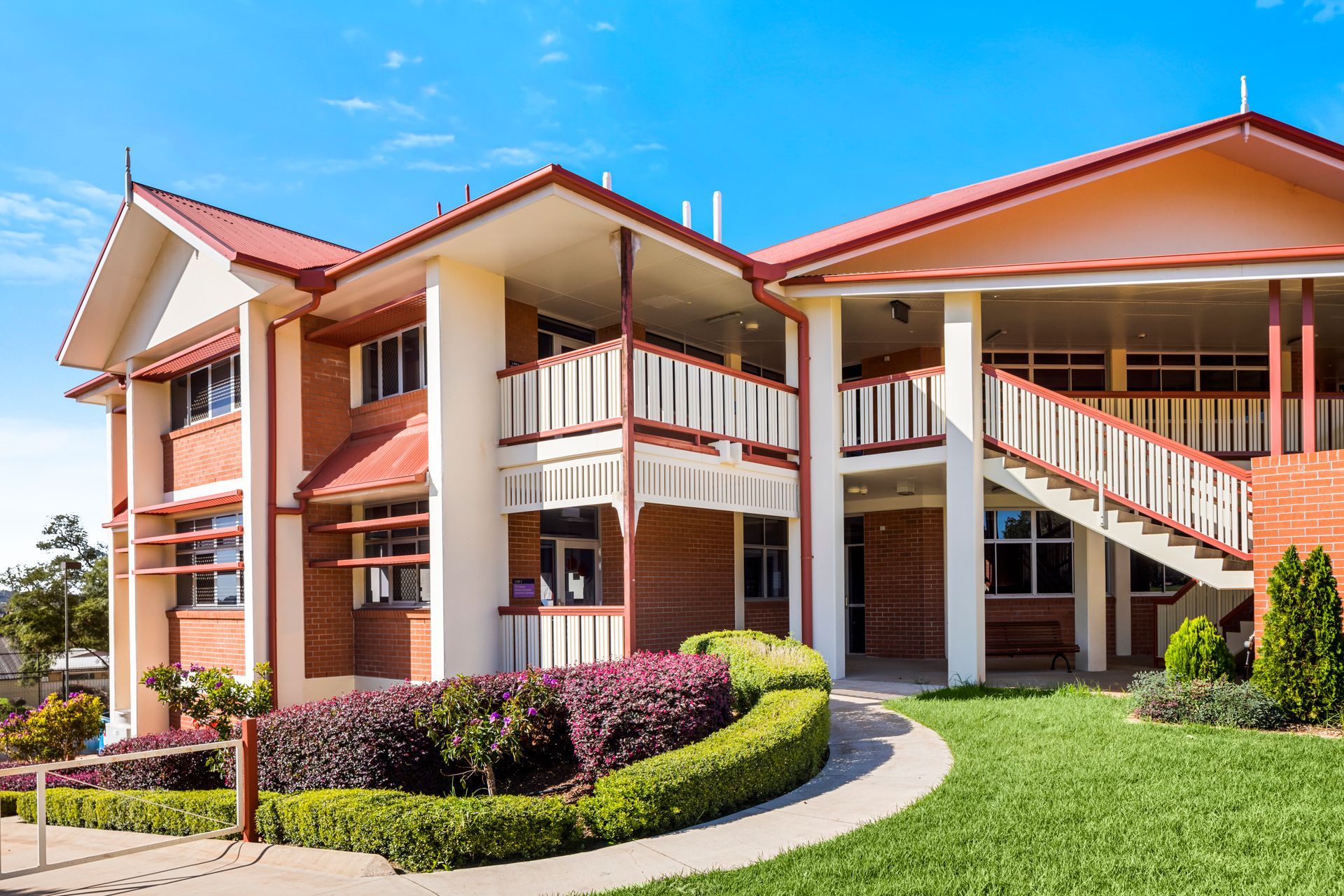
Kehoe Myers proudly undertook a multifaceted role in the development of The Glennie School Science Centre, delivering a comprehensive suite of Civil, Structural, and Hydraulic Engineering services. Designed to elevate STEM (Science, Technology, Engineering, and Mathematics) education to new heights, this state-of-the-art facility encompasses six cutting-edge science laboratories. Our Civil Engineering team orchestrated a range of essential services to ensure the seamless integration of the Science Centre within its surroundings. This encompassed the design and implementation of retaining walls to optimise site utilisation, as well as the planning of stormwater drainage systems to manage water runoff effectively. Additionally, our expertise extended to the coordination of general siteworks, including earthworks, building platforms, vehicular access areas, and paved pedestrian zones, fostering a conducive environment for learning and exploration. The Hydraulic Engineering team played a pivotal role in ensuring the functionality and sustainability of the Science Centre's infrastructure. Our team designed domestic water supply, encompassing both hot and cold water reticulation, to meet the demands of the modern educational facility. Furthermore, we implemented comprehensive fire water supply solutions to enhance safety measures, alongside sanitary plumbing and drainage systems, including trade waste management and connection provisions. Additionally, gas reticulation services were planned and executed to support the facility's operational needs efficiently. Structural Engineering formed the backbone of the Science Centre's architectural integrity and resilience. Our team designed footings and ground slabs spanning Basement Floor Level and Ground floor level, ensuring optimal stability and load-bearing capacity. Reinforced concrete columns and load-bearing walls were strategically engineered to support the structure's weight and withstand environmental pressures. Furthermore, our expertise extended to the design and implementation of a sophisticated suspended concrete floor structure, as well as wall and roof framing solutions, to create a safe and functional learning environment for students and educators alike. In collaboration with The Glennie School, Kehoe Myers has played a pivotal role in bringing the vision of the Science Centre to fruition, empowering future generations with the tools and resources needed to excel in the realms of science, technology, engineering, and mathematics.
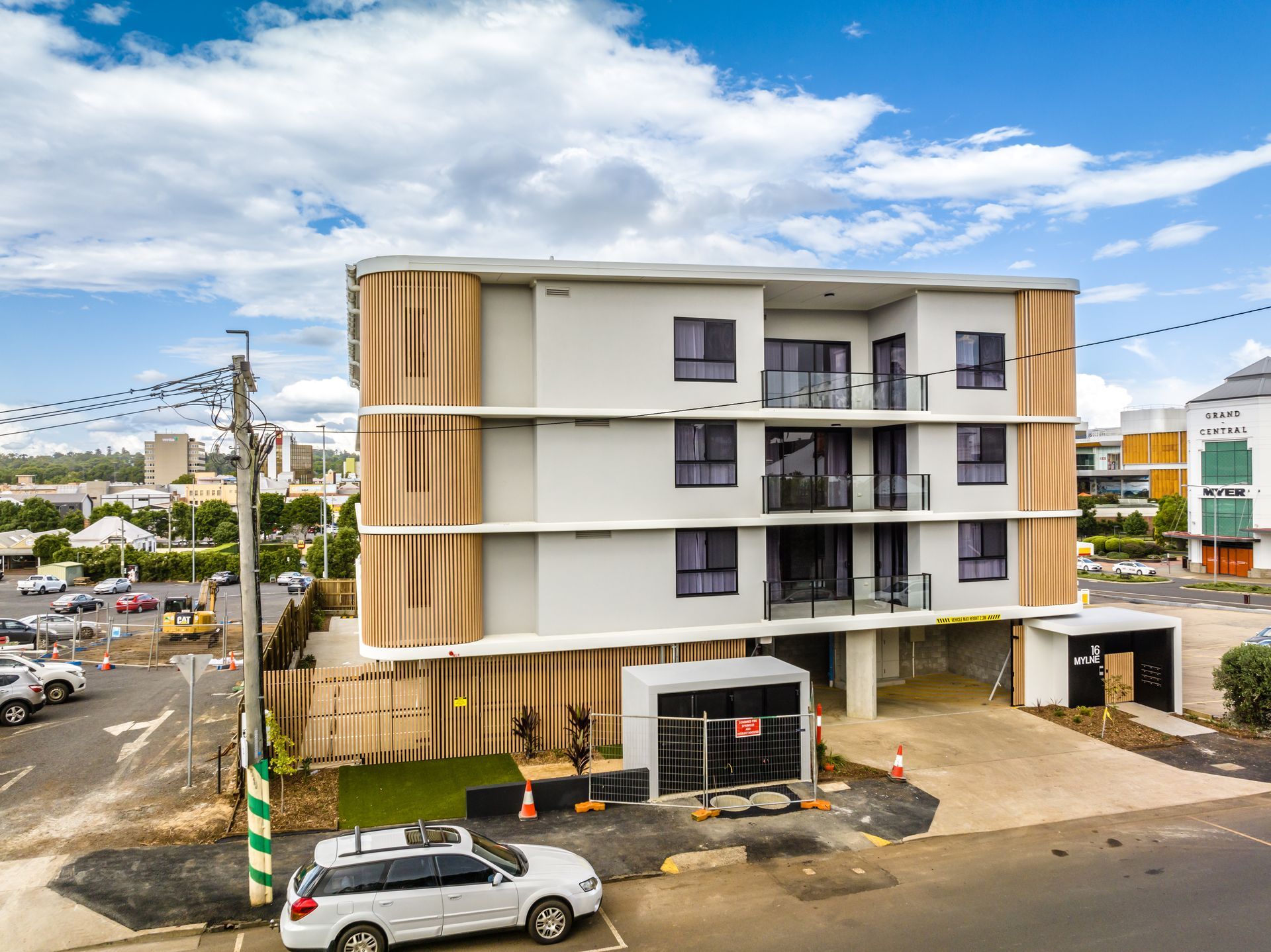
The Mylne Street Complex stands as a beacon of modern urban living, comprising of 12 apartments nestled in the heart of Toowoomba's CBD. Boasting a sleek and contemporary architectural aesthetic, coupled with its prime inner-city location and views of the bustling cityscape, the Mylne Street Apartments have quickly become highly coveted residences. Kehoe Myers was entrusted with the Civil Engineering Services for this development including planning and construction phases. Our comprehensive services encompassed the preparation of a detailed Stormwater Management Plan, as well as the design and documentation of essential civil works. This included the intricate task of securing Operational Works Application with the Local Council and providing design certification to ensure compliance with regulatory standards. The Civil Design and Documentation phase entailed a meticulous approach towards every aspect of the site affected by the building works. From designing building platforms and optimising vehicular access areas to carefully planning carparking facilities and paved pedestrian zones, our team left no stone unturned. Additionally, our expertise extended to the intricate management of stormwater drainage systems, diversion works for sewer lines, and implementation of erosion and sediment control measures, ensuring both functionality and environmental sustainability. Throughout the Construction phase, our dedicated team remained actively engaged, conducting numerous site inspections and participating in consultant site meetings. This hands-on approach, coupled with seamless liaison with the project team, ensured the smooth execution of the development, from inception to completion. The Mylne Street Apartments stand as a testament to sophisticated urban living, enhancing Toowoomba's CBD. Kehoe Myers takes immense pride in our contribution to this exceptional project and eagerly anticipates our involvement in forthcoming local endeavours, as we continue to uphold our commitment to excellence in engineering and urban development.
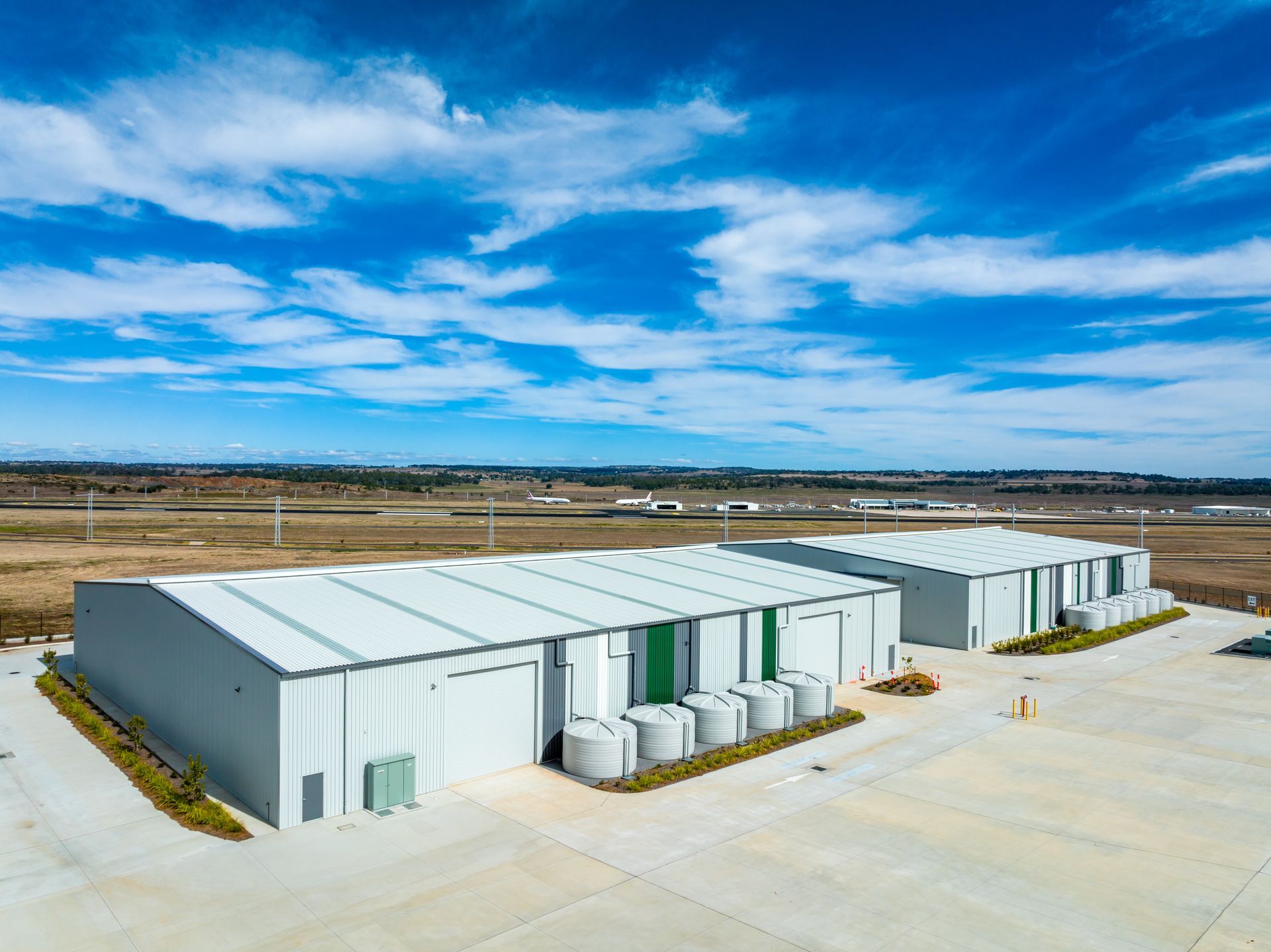
Located within the Wellcamp Business Park, the Envorinex Plastics Re-Processing Facility stands as a beacon of innovation and sustainability in the region. This cutting-edge facility is dedicated to the reprocessing of rigid plastics from various industries, including agriculture, aquaculture, horticulture, and industrial sectors, transforming them into plastic pellets for remanufacturing and recycling. Our involvement in this project encompassed Civil and Hydraulic Engineering works, aiming to create a seamless integration of infrastructure while adhering to stringent regulatory standards and environmental considerations. Key aspects of our contribution included the preparation of the Engineering Infrastructure Report, detailing traffic assessments and vehicular manoeuvring requirements for the proposed new car park and driveways. Development of the Conceptual Stormwater Management Plan, ensuring compliance with local authority and Queensland Urban Drainage Manual (QUDM) requirements, while also addressing downstream network conditions. As well as detailed design and documentation of the facility, encompassing street and car park drainage, roof water capture and storage, water quality provisions, and service connections for water supply and firewater compliance. Oversight of general site works, including building platforms, vehicular access areas, car parking, and pedestrian areas, as well as structural engineering inspections throughout the construction process. The facility itself comprises two industrial sheds spanning 2,000 square meters each, a 300 square meter office space, and a vast 4,000 square meter concrete sealed hardstand area. Cost-effective construction methodologies were employed, such as utilising rock around the batter in lieu of retaining walls, to accommodate the large hardstand area required for material handling and laydown. Notably, the hydraulic system was designed as a semi-closed-loop system to maximise water efficiencies, allowing non-potable water to be utilised by the machinery, further enhancing sustainability practices.
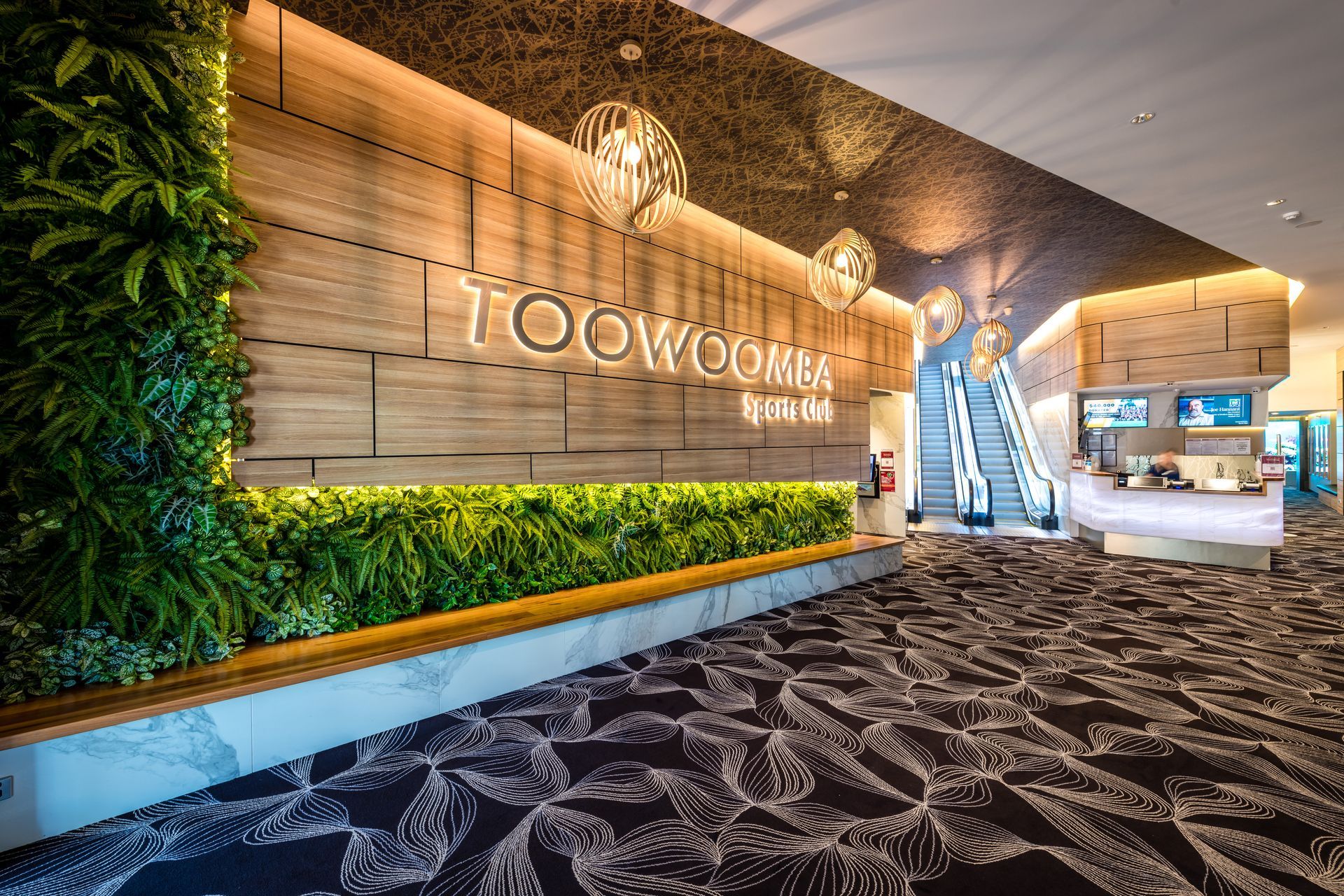
A sprawling, contemporary establishment boasting an impressive design and vibrant décor, the Toowoomba Sports Club stands as a beacon at the heart of Toowoomba. Upstairs, patrons will find sports, entertainment, and dining areas enhanced by the inclusion of a self-serve TAB, offering the perfect blend of excitement and relaxation. Meanwhile, an outdoor-style space facing Russell Street invites everyday dining while also serving as a versatile venue for functions and parties. Movable walls within the club add a dynamic touch, easily adapting to accommodate gatherings of varying sizes. In collaboration with Ultralinea Architecture, our Structural Engineering Services played a pivotal role in ensuring the viability of the proposed enhancements. From assessing the existing structure for feasibility to executing modifications such as suspended concrete floor adjustments at ground level and the design of a temporary steel frame to support an escalator at the first-floor level, our team provided support throughout the project. Our involvement began with an initial site visit alongside the project team, followed by the development of preliminary designs and high-level feasibility assessments. As the project progressed, our services extended to detailed design, documentation, and certification of key elements, including a new concrete ramp at the entry and modifications to the ground floor. During construction, we remained actively engaged, conducting certification inspections and facilitating seamless communication between the architect, building contractor, and project stakeholders. In essence, our Structural Engineering Services ensured that this modern establishment not only met but exceeded expectations, seamlessly blending functionality with aesthetic appeal to create a space that truly stands out in the heart of Toowoomba.
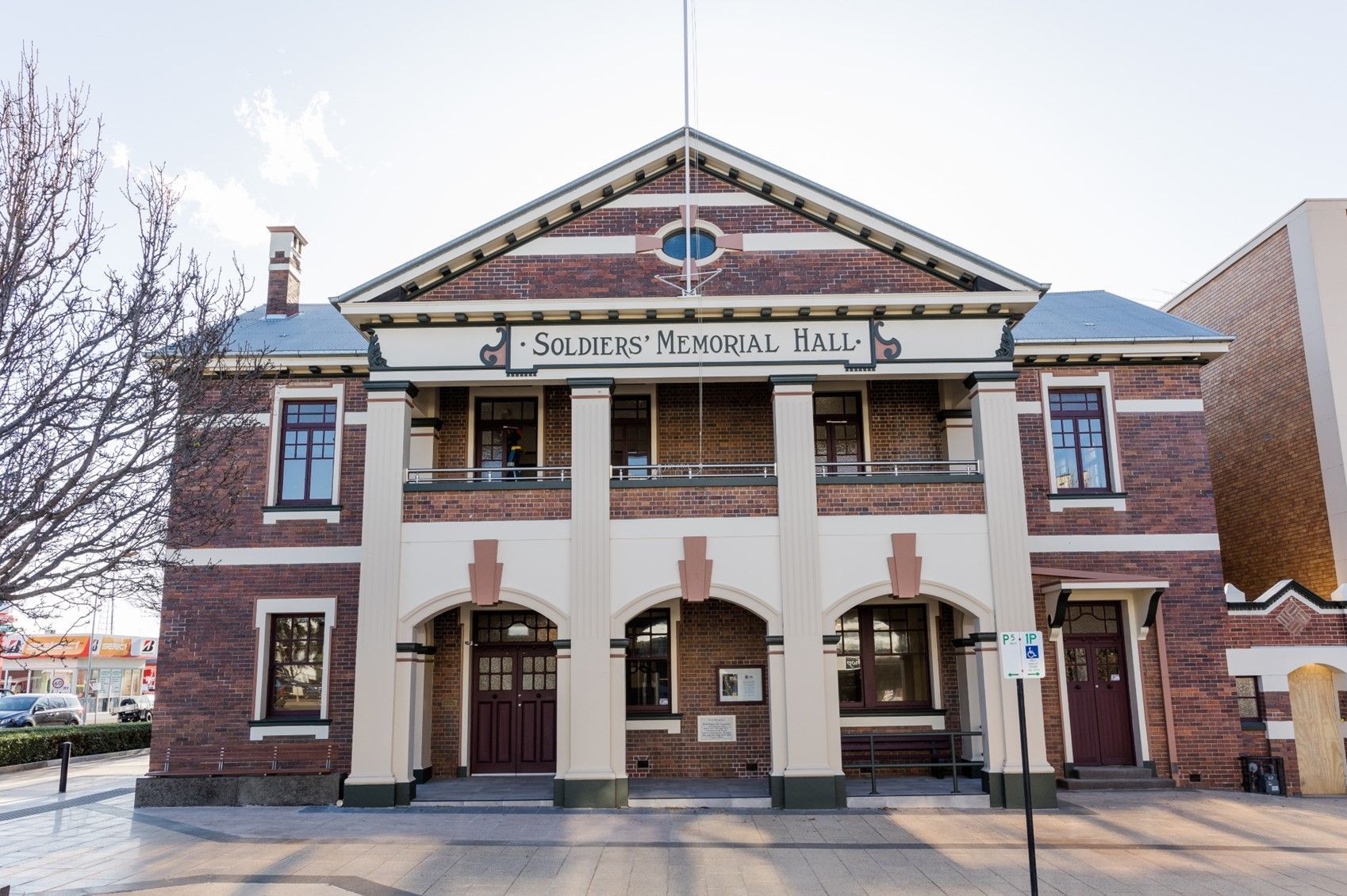
The Toowoomba Soldiers Memorial Hall, a cherished heritage-listed landmark situated at the intersection of Ruthven Street and Herries Street, stands as a tribute to the valiant soldiers of World War I, whose sacrifices resonate within its hallowed halls. Erected in three phases spanning from 1923 to 1959, this architectural marvel serves as a testament to collective memory and historical legacy. Our involvement commenced with phase 1, focusing on project definition & schematic design. Undertaking a comprehensive initial inspection, we conducted a high-level assessment of the building's engineering elements, identifying key issues, constraints, and opportunities. Collaborating closely with external consultants, including Soil Surveys and Minstaff Survey, we embarked on a thorough engineering assessment, utilising cutting-edge non-destructive concrete scanning to evaluate the suspended slab's capacity without invasive testing. Our contributions to the master program and feasibility studies facilitated informed decision-making, laying the groundwork for subsequent phases. Transitioning into Phase 2, Detailed Design, our team delved into the intricacies of design and documentation, meticulously crafting solutions that balanced heritage preservation with contemporary compliance requirements. Working hand in hand with Aspect Architects, we navigated challenges such as upgrading downpipes while preserving the hall's heritage façade, ensuring seamless integration of engineering services. Leveraging our multidisciplinary expertise, we managed Civil, Structural, and Hydraulic aspects, collaborating with subconsultants for Electrical and Mechanic Engineering services to deliver comprehensive solutions. Innovative approaches, such as incorporating carbon fibre reinforcement to enhance the suspended slab's capacity, underscored our commitment to sustainable and efficient design practices. Phase 3, Construction, witnessed the realisation of our collective vision as we partnered with contractors and project teams to oversee the implementation of design solutions. Conducting routine inspections, resolving site constraints, and ensuring compliance with safety standards were paramount as we navigated the complexities of on-site construction. Our collaboration with the Toowoomba Regional Council on this iconic project was a privilege, reflecting our shared dedication to preserving our region's heritage and cultural legacy.
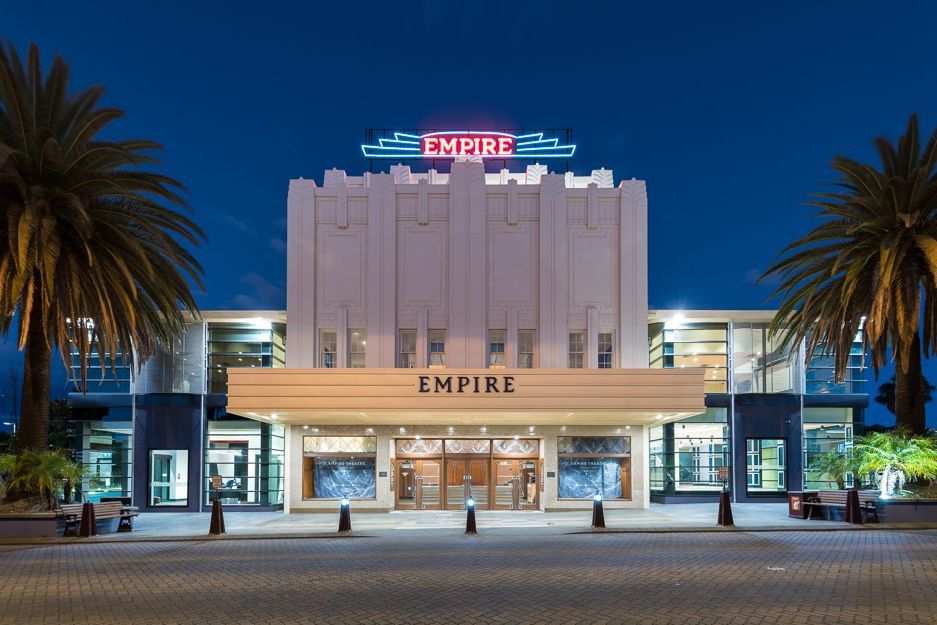
Since its establishment in 1911, the Empire Theatre has been a pillar of culture and entertainment in Toowoomba, fostering a sense of community within its iconic walls. Despite facing adversity, including a devastating fire in 1933 and closure due to the advent of television in 1971, the theatre persevered. In 1997, a restoration effort spearheaded by Lead Architect Hassall Pty Ltd breathed new life into the venue, meticulously preserving its historical integrity across three distinct design periods. The renowned façade, adorned with a grand proscenium and other defining features, stands as a testament to the theatre's storied past. Today, the Empire Theatre stands as a symbol of resilience and rejuvenation, offering seating for over 1,500 patrons, complemented by bars, lounges, a restaurant, and essential amenities, establishing itself as the largest performing arts precinct in Regional Australia. Our involvement in this esteemed project, commissioned by the Toowoomba Regional Council, encompassed Civil, Structural, and Hydraulic engineering services, with Ashburner Francis Toowoomba contributing electrical and lighting design and documentation. The Stage 1 & 2 upgrades focused on a comprehensive refurbishment of the main auditorium, enhancements to the north bar, and the addition of a new South Bar, alongside expanded toilet facilities. Civil works included meticulous site preparation, stormwater drainage, and ensuring accessibility for all individuals. Structurally, alterations were made to stairs, the box office canopy roof, and the southern roof, meticulously adhering to the original architectural design. Hydraulic upgrades encompassed state-of-the-art kitchen facilities, amenities, and bars, integrating post-mix reticulation and ensuring compliance with stringent fire safety regulations. Stage 3 of the project further elevated the theatre's functionality and appeal, with enhancements to the change rooms and performers' entrance. The Empire Theatre's restoration stands as a beacon of historical preservation and communal spirit in Toowoomba, reaffirming its status as a beloved cultural landmark for generations to come.

