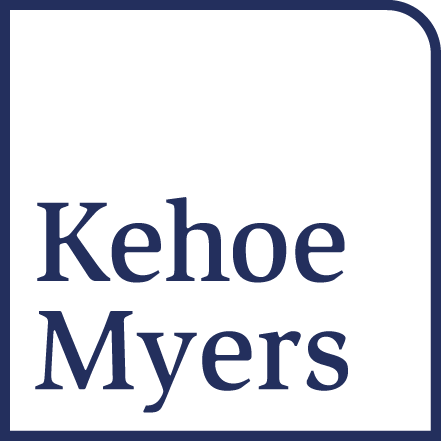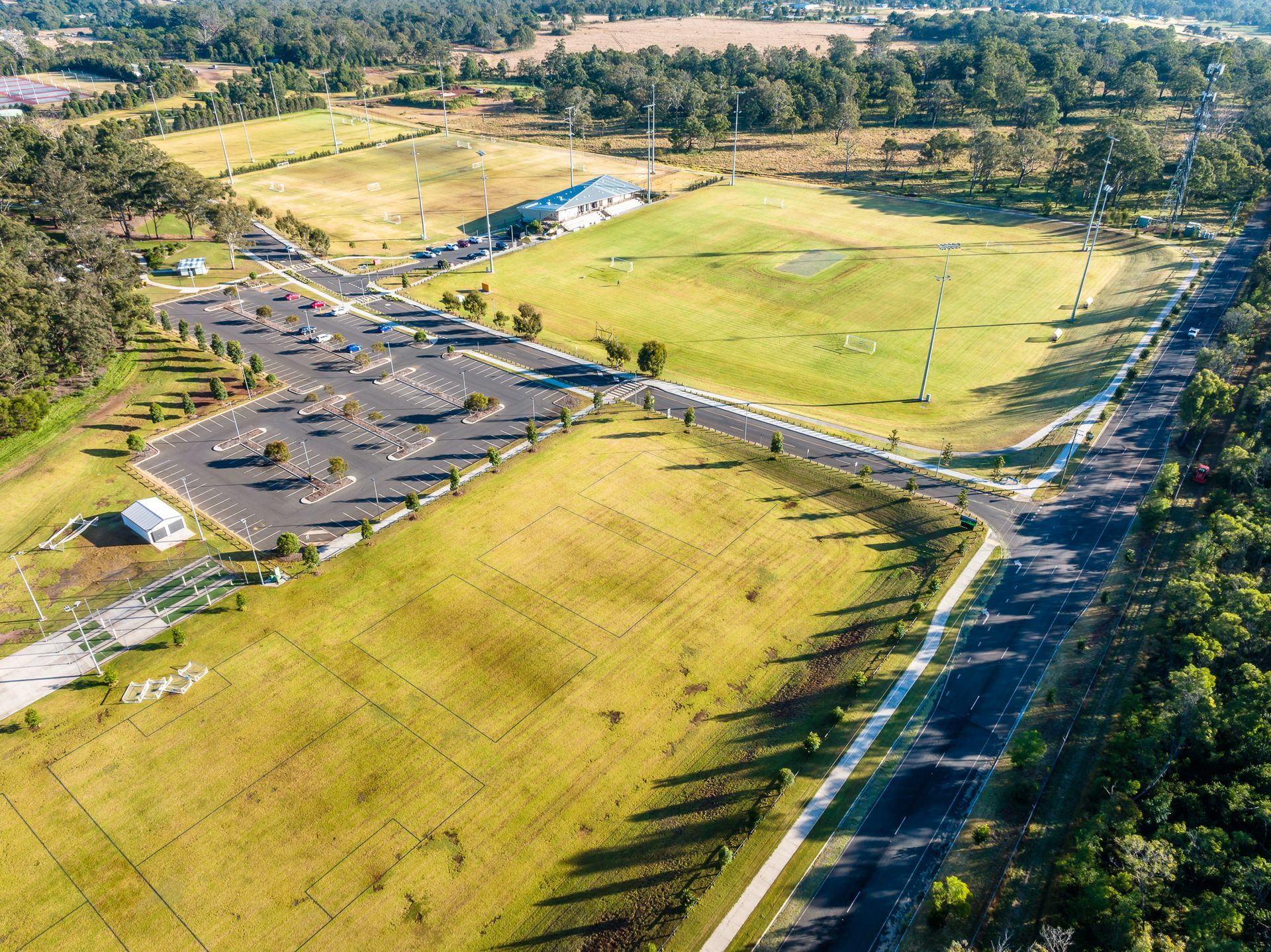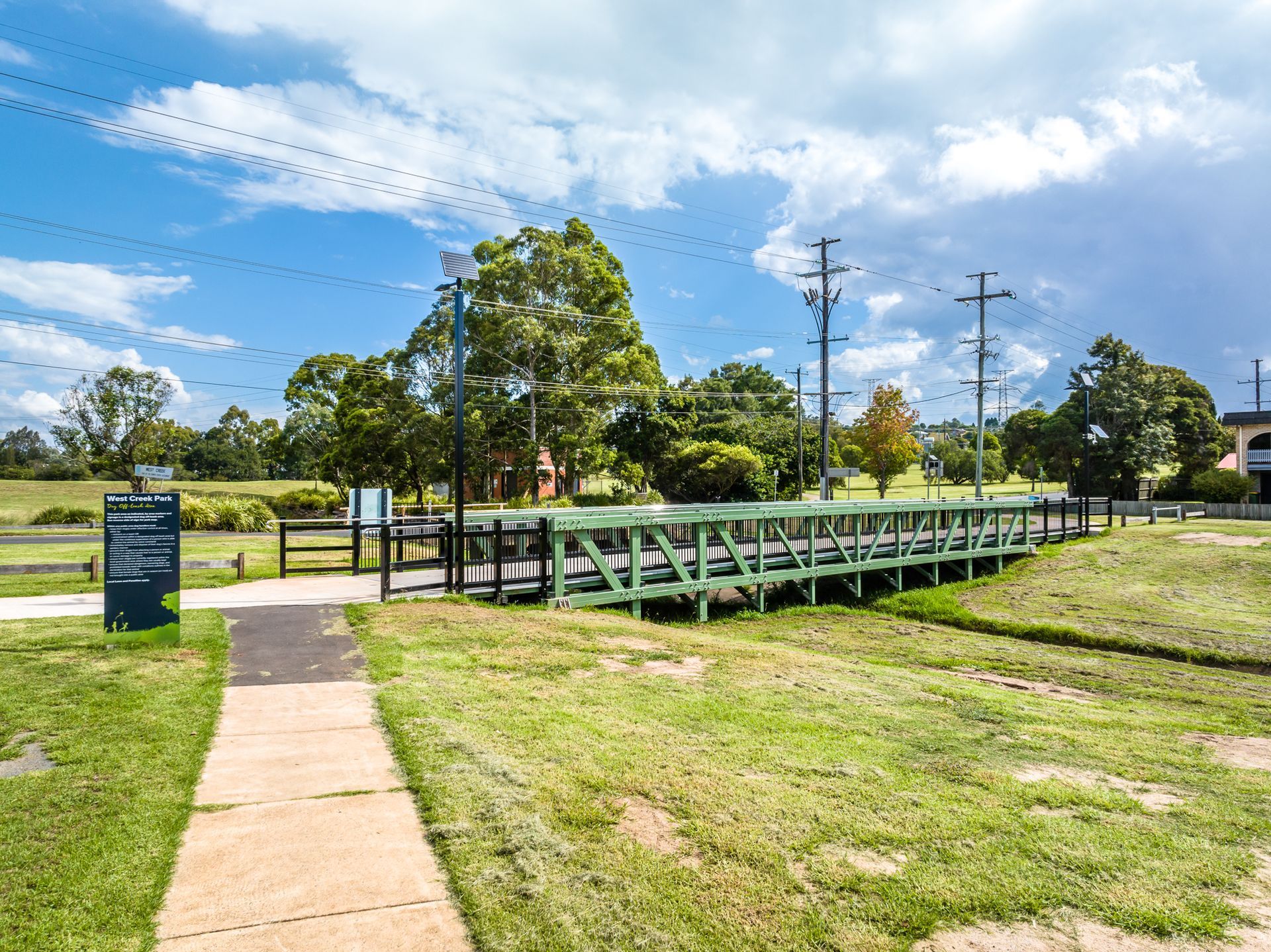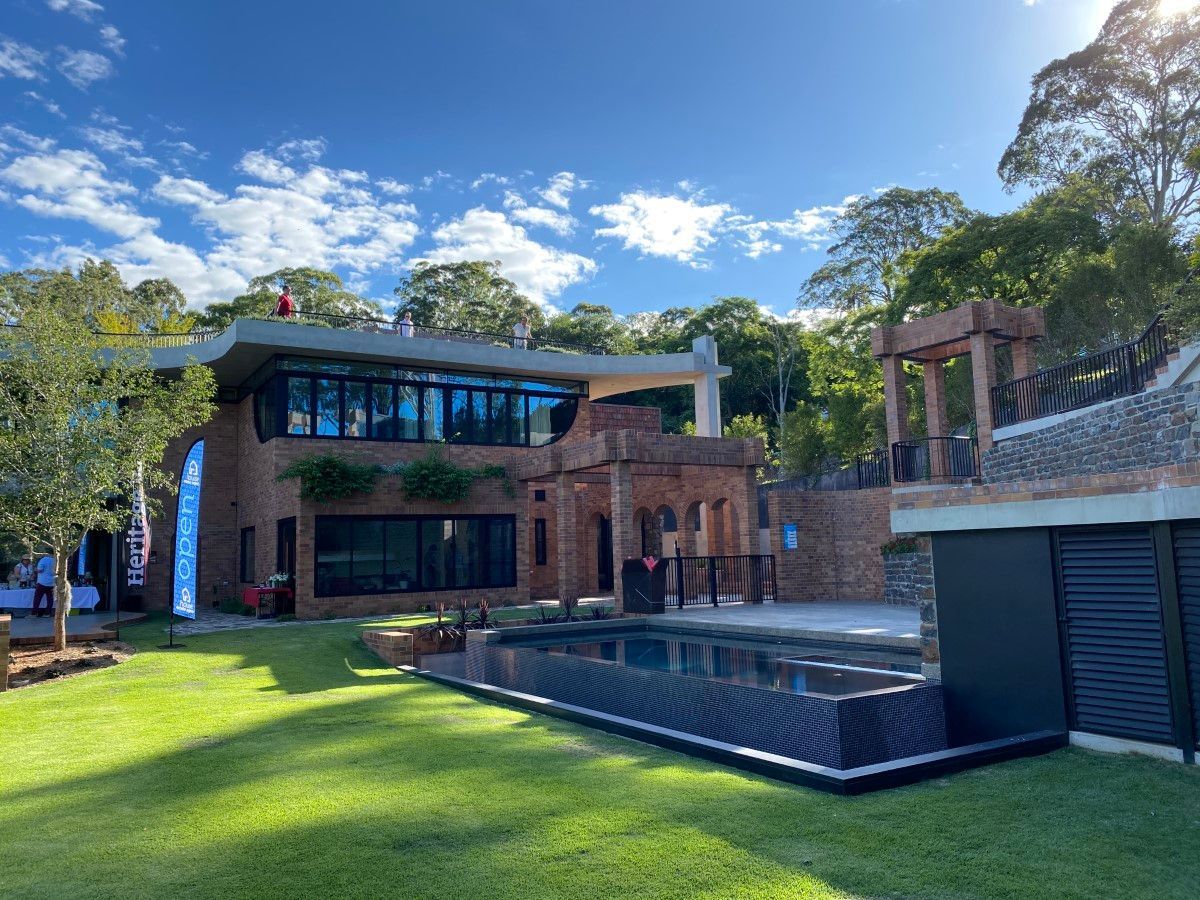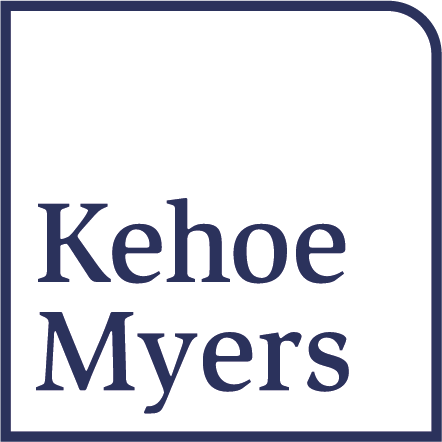The Glennie School Sports Centre
Kehoe Myers added to its portfolio of Sports Stadiums with the opening of The Glennie School’s Clive Berghofer Sports Centre in May 2019.
The Sports Centre is a three court indoor centre, adjoining the Glennie School’s existing aquatic facility. The space has a floor area of more than 3,500 m2 and includes reception, café, office, first aid room, amenities and multi-purpose courts with perimeter seating. The Centre also has undercroft car parking and storage.
The Centre was constructed with large-span steel roof trusses, and suspended post tension concrete floor. The Architects, Burling Brown, ensured the building complemented the existing Glennie School aesthetics.
This $8 million Centre is one of a number of projects Kehoe Myers has completed at Glennie School. Our team were also involved in the Science Centre, Theatre Room, and multiple car parking projects just to name a few.
The Clive Berghofer Sports Centre is a wonderful addition to the Glennie School’s first-class sporting facilities catering for all their student’s sporting ambitions.
